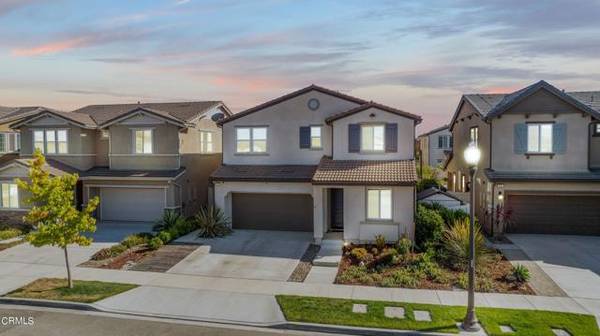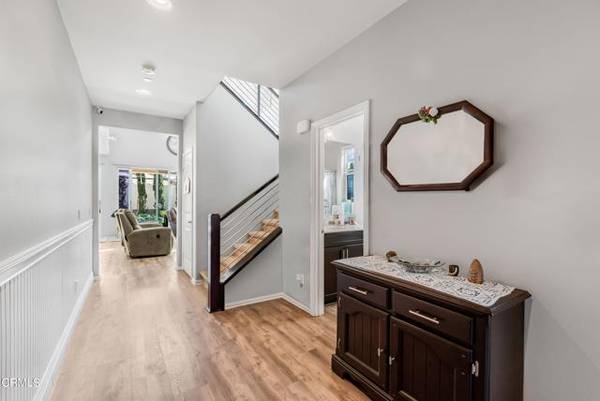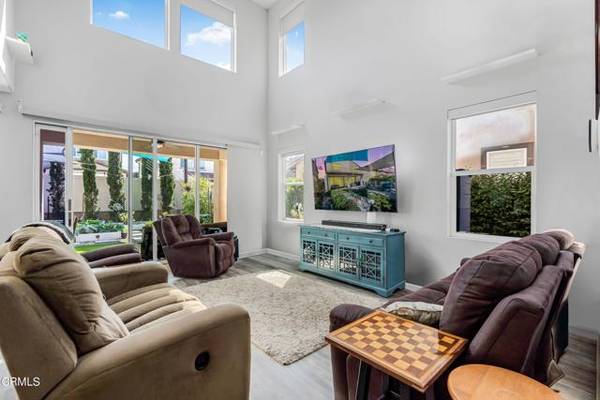For more information regarding the value of a property, please contact us for a free consultation.
Key Details
Sold Price $985,000
Property Type Condo
Listing Status Sold
Purchase Type For Sale
Square Footage 2,097 sqft
Price per Sqft $469
MLS Listing ID V1-25721
Sold Date 11/07/24
Style All Other Attached
Bedrooms 4
Full Baths 3
HOA Fees $38/mo
HOA Y/N Yes
Year Built 2017
Lot Size 4,765 Sqft
Acres 0.1094
Property Description
This charming Oxnard property boasts a classic design with 2,097 sq. ft. of living space. Open the doors to reveal an open concept home that offers a stunning living room with double-height ceilings, beautiful laminate flooring, and a California Room with wall to wall sliding doors that flood this room with natural light. Enjoy hosting events in the dining area and elegant kitchen with dark brown wooden cabinets, stainless steel appliances, metro quartz countertops, large island with single basin sink, and walk-in pantry. On this level you will also find a versatile room with closet space, perfect for use as an office, study area, or guest room. As you continue to the second level you will notice the modern iron railing on the stairs that gives a touch of elegance on the home. An expansive master suite awaits featuring a multitude of windows, plush carpet and a luxurious full bath with a tub, separate shower, his-and-hers sinks, a walk-in closet. Two additional carpeted bedrooms with spacious closets share a full bathroom. The laundry room is conveniently located on this level.The large backyard is perfect for family gatherings, featuring a built-in fireplace, pine trees for added privacy, a covered patio, and space for a home garden. Additionally, newly installed solar panels with '2' Tesla backup batteries running at peak efficiency. Located minutes away from the Collection, parks, schools, and much more! Hurry, this one will not last!
This charming Oxnard property boasts a classic design with 2,097 sq. ft. of living space. Open the doors to reveal an open concept home that offers a stunning living room with double-height ceilings, beautiful laminate flooring, and a California Room with wall to wall sliding doors that flood this room with natural light. Enjoy hosting events in the dining area and elegant kitchen with dark brown wooden cabinets, stainless steel appliances, metro quartz countertops, large island with single basin sink, and walk-in pantry. On this level you will also find a versatile room with closet space, perfect for use as an office, study area, or guest room. As you continue to the second level you will notice the modern iron railing on the stairs that gives a touch of elegance on the home. An expansive master suite awaits featuring a multitude of windows, plush carpet and a luxurious full bath with a tub, separate shower, his-and-hers sinks, a walk-in closet. Two additional carpeted bedrooms with spacious closets share a full bathroom. The laundry room is conveniently located on this level.The large backyard is perfect for family gatherings, featuring a built-in fireplace, pine trees for added privacy, a covered patio, and space for a home garden. Additionally, newly installed solar panels with '2' Tesla backup batteries running at peak efficiency. Located minutes away from the Collection, parks, schools, and much more! Hurry, this one will not last!
Location
State CA
County Ventura
Area Oxnard (93036)
Interior
Fireplaces Type Patio/Outdoors
Equipment Dishwasher, Microwave, Refrigerator
Appliance Dishwasher, Microwave, Refrigerator
Laundry Laundry Room
Exterior
Garage Spaces 2.0
Total Parking Spaces 1
Building
Lot Description Sidewalks
Lot Size Range 4000-7499 SF
Sewer Public Sewer
Water Public
Level or Stories 2 Story
Others
Monthly Total Fees $38
Acceptable Financing Cash, Conventional, FHA, VA
Listing Terms Cash, Conventional, FHA, VA
Special Listing Condition Standard
Read Less Info
Want to know what your home might be worth? Contact us for a FREE valuation!

Our team is ready to help you sell your home for the highest possible price ASAP

Bought with Irene Pinkard • Keller Williams Coastal Prop.
GET MORE INFORMATION




