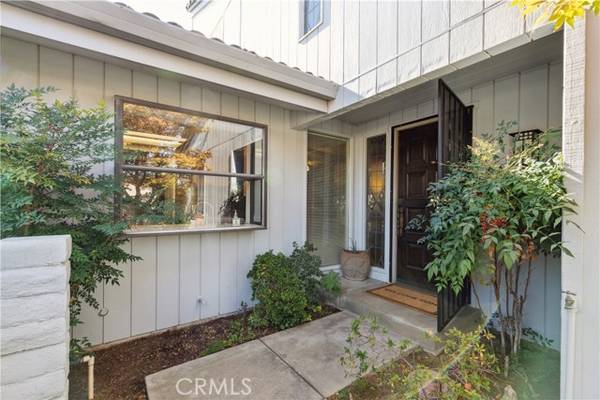For more information regarding the value of a property, please contact us for a free consultation.
Key Details
Sold Price $376,500
Property Type Condo
Listing Status Sold
Purchase Type For Sale
Square Footage 1,745 sqft
Price per Sqft $215
MLS Listing ID MC24201109
Sold Date 11/08/24
Style All Other Attached
Bedrooms 3
Full Baths 2
HOA Fees $330/mo
HOA Y/N Yes
Year Built 1981
Lot Size 4,000 Sqft
Acres 0.0918
Property Description
This spacious 3 bedroom, 2-bath residence in Tollhouse Village, feels like home from the moment you arrive. The home was the developers model home and has been fully upgraded with new amenities, which youll enjoy for years to come. Youll adore the well-manicured landscape backyard under a large covered patio. As you step inside, you are welcomed by a spacious living area that features new laminated flooring, vaulted and beamed ceilings which flows easily into the kitchen, which boasts tile countertops, and ample cabinetry. The backyard has ample space to entertain, where you can host barbeque with friends and family or enjoy some quiet relaxation. The master bedroom offers you ample space and privacy after a long day. The master bedroom is complemented with a large walk-in closet. Additional amenities include a loft area, lots of storage space, a spacious lot, covered patio, new air conditioning unit, and a large 2 car garage with ample covered storage space.
This spacious 3 bedroom, 2-bath residence in Tollhouse Village, feels like home from the moment you arrive. The home was the developers model home and has been fully upgraded with new amenities, which youll enjoy for years to come. Youll adore the well-manicured landscape backyard under a large covered patio. As you step inside, you are welcomed by a spacious living area that features new laminated flooring, vaulted and beamed ceilings which flows easily into the kitchen, which boasts tile countertops, and ample cabinetry. The backyard has ample space to entertain, where you can host barbeque with friends and family or enjoy some quiet relaxation. The master bedroom offers you ample space and privacy after a long day. The master bedroom is complemented with a large walk-in closet. Additional amenities include a loft area, lots of storage space, a spacious lot, covered patio, new air conditioning unit, and a large 2 car garage with ample covered storage space.
Location
State CA
County Fresno
Area Clovis (93611)
Interior
Interior Features Beamed Ceilings, Tile Counters
Cooling Central Forced Air
Flooring Carpet, Laminate, Tile
Fireplaces Type FP in Living Room
Equipment Dishwasher, Dryer, Refrigerator, Trash Compactor, Washer, Water Line to Refr
Appliance Dishwasher, Dryer, Refrigerator, Trash Compactor, Washer, Water Line to Refr
Laundry Laundry Room, Inside
Exterior
Exterior Feature Wood, Frame
Parking Features Garage, Garage - Two Door, Garage Door Opener
Garage Spaces 2.0
Fence Needs Repair, Wood
Pool Below Ground, Association
Utilities Available Cable Available, Electricity Connected, Sewer Connected, Water Connected
Roof Type Tile/Clay
Total Parking Spaces 2
Building
Lot Description Landscaped
Story 2
Lot Size Range 4000-7499 SF
Sewer Public Sewer
Water Public
Architectural Style Traditional
Level or Stories 2 Story
Others
Monthly Total Fees $330
Acceptable Financing Cash, Conventional
Listing Terms Cash, Conventional
Read Less Info
Want to know what your home might be worth? Contact us for a FREE valuation!

Our team is ready to help you sell your home for the highest possible price ASAP

Bought with General NONMEMBER • NONMEMBER MRML
GET MORE INFORMATION




