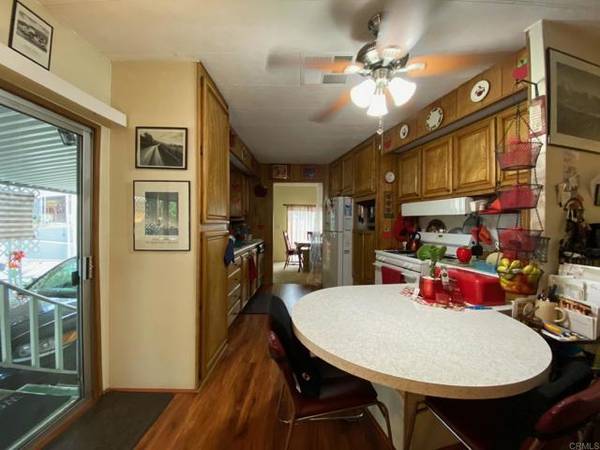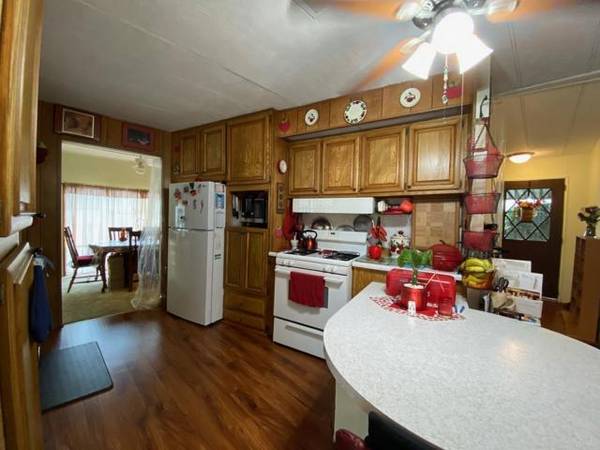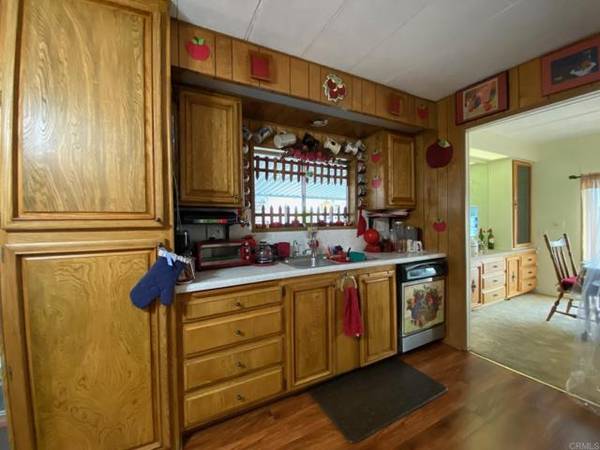For more information regarding the value of a property, please contact us for a free consultation.
Key Details
Sold Price $230,000
Property Type Manufactured Home
Sub Type Manufactured Home
Listing Status Sold
Purchase Type For Sale
Square Footage 1,440 sqft
Price per Sqft $159
MLS Listing ID PTP2405457
Sold Date 11/12/24
Style Manufactured Home
Bedrooms 2
Full Baths 1
Construction Status Turnkey
HOA Y/N No
Year Built 1972
Property Description
All age community in Santee, CA. 1440sf home with 2 bedrooms and 2 bathrooms; there is room to add a large third bedroom. This fantastic home features a highly desirable floor plan with large rooms throughout the home. You will love the huge living room which has access to the spacious covered deck. The dining area offers a large built-in china hutch with ample storage. Enter the kitchen to discover nicely refinished wood cabinets, a breakfast nook and all appliances will remain in the home. There is a bonus room which makes the perfect spot to entertain family and friends; it has a wet bar where you can prepare drinks, or make it a coffee bar. Primary bedroom offers dual closets with mirrored doors and a private bathroom with dual sinks and a garden tub. Large guest bedroom and bathroom. Newer faucets, water heater, tub/shower valves, LVP flooring in kitchen, bonus room and front door entrance. PEX piping replaced old pipes throughout the home in 2021. Water saver commodes were installed in 2024. New furnace was installed in 2016. Refrigerator is less than a year old. Enjoy your morning coffee on your own covered deck. Large carport can accommodate 3 vehicles. There are two storage sheds for all your storage needs. Greenbrier Gardens is a well managed, well kept all-age community on the west side of Santee. It offers its residents a large clubhouse, a hot tub and a swimming pool for those hot days. Lot rent will be added soon. Hiking trails, parks and a golf course are just a short drive away.
All age community in Santee, CA. 1440sf home with 2 bedrooms and 2 bathrooms; there is room to add a large third bedroom. This fantastic home features a highly desirable floor plan with large rooms throughout the home. You will love the huge living room which has access to the spacious covered deck. The dining area offers a large built-in china hutch with ample storage. Enter the kitchen to discover nicely refinished wood cabinets, a breakfast nook and all appliances will remain in the home. There is a bonus room which makes the perfect spot to entertain family and friends; it has a wet bar where you can prepare drinks, or make it a coffee bar. Primary bedroom offers dual closets with mirrored doors and a private bathroom with dual sinks and a garden tub. Large guest bedroom and bathroom. Newer faucets, water heater, tub/shower valves, LVP flooring in kitchen, bonus room and front door entrance. PEX piping replaced old pipes throughout the home in 2021. Water saver commodes were installed in 2024. New furnace was installed in 2016. Refrigerator is less than a year old. Enjoy your morning coffee on your own covered deck. Large carport can accommodate 3 vehicles. There are two storage sheds for all your storage needs. Greenbrier Gardens is a well managed, well kept all-age community on the west side of Santee. It offers its residents a large clubhouse, a hot tub and a swimming pool for those hot days. Lot rent will be added soon. Hiking trails, parks and a golf course are just a short drive away.
Location
State CA
County San Diego
Area Santee (92071)
Building/Complex Name Greenbrier Gardens
Interior
Cooling Wall/Window
Equipment Dishwasher, Disposal, Dryer, Refrigerator, Washer, Gas Range
Appliance Dishwasher, Disposal, Dryer, Refrigerator, Washer, Gas Range
Exterior
Exterior Feature Aluminum Siding
Pool Community/Common
Roof Type Metal
Total Parking Spaces 3
Building
Story 1
Water Private
Construction Status Turnkey
Others
Acceptable Financing Cash
Listing Terms Cash
Special Listing Condition Standard
Read Less Info
Want to know what your home might be worth? Contact us for a FREE valuation!

Our team is ready to help you sell your home for the highest possible price ASAP

Bought with Sarah Alberts • Keller Williams Realty
GET MORE INFORMATION




