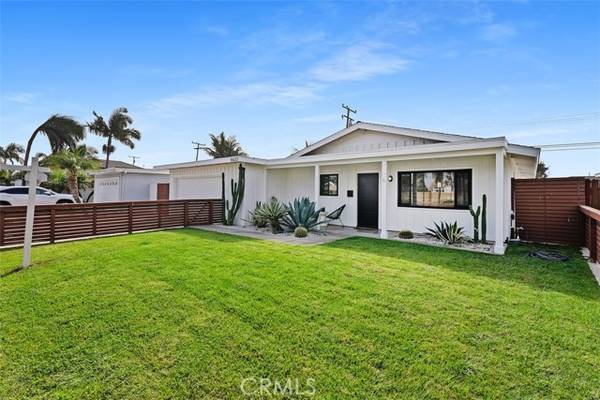For more information regarding the value of a property, please contact us for a free consultation.
Key Details
Sold Price $1,240,000
Property Type Single Family Home
Sub Type Detached
Listing Status Sold
Purchase Type For Sale
Square Footage 1,176 sqft
Price per Sqft $1,054
MLS Listing ID OC24207899
Sold Date 11/12/24
Style Detached
Bedrooms 3
Full Baths 2
Construction Status Updated/Remodeled
HOA Y/N No
Year Built 1963
Lot Size 6,100 Sqft
Acres 0.14
Property Description
Welcome to this completely remodeled Mid-Century Modern South Shores Ranch home. Nestled on the edge of a cul de sac this 3 bedroom 2 bathroom home with garage flex space and massive outdoor living space lives much bigger than its 1200sqft indoor footprint. Fully fenced front yard welcomes you to the home with an adorable front porch. Bat and board siding, black clad windows and custom black front entry door carry the modern theme as you enter the home. Inside you will find the great room and gorgeous chefs kitchen with stainless steel appliances including a gas range on the oversized quartz island with externally vented drop down hood. Custom cabinets with soft close doors and pots and pans drawers. Both bathrooms have been fully remodeled with floating vanities and custom Walker Zanger Tile work. The master bedroom includes an oversized walk in closet with custom built ins. Recessed lighting and modern features including caseless door jams throughout. The garage flexspace with 8 foot doors to the back yard allows for a kids play area, man cave/she shed or anything else you can imagine. Huge outdoor patio is great for entertaining with grassy yard and second slab including basketball hoop and skateboard mini ramp. Close to shopping, the beach, downtown and Huntington Beach's finest schools. Don't miss this one!
Welcome to this completely remodeled Mid-Century Modern South Shores Ranch home. Nestled on the edge of a cul de sac this 3 bedroom 2 bathroom home with garage flex space and massive outdoor living space lives much bigger than its 1200sqft indoor footprint. Fully fenced front yard welcomes you to the home with an adorable front porch. Bat and board siding, black clad windows and custom black front entry door carry the modern theme as you enter the home. Inside you will find the great room and gorgeous chefs kitchen with stainless steel appliances including a gas range on the oversized quartz island with externally vented drop down hood. Custom cabinets with soft close doors and pots and pans drawers. Both bathrooms have been fully remodeled with floating vanities and custom Walker Zanger Tile work. The master bedroom includes an oversized walk in closet with custom built ins. Recessed lighting and modern features including caseless door jams throughout. The garage flexspace with 8 foot doors to the back yard allows for a kids play area, man cave/she shed or anything else you can imagine. Huge outdoor patio is great for entertaining with grassy yard and second slab including basketball hoop and skateboard mini ramp. Close to shopping, the beach, downtown and Huntington Beach's finest schools. Don't miss this one!
Location
State CA
County Orange
Area Oc - Huntington Beach (92646)
Interior
Interior Features Copper Plumbing Full, Pantry, Stone Counters
Cooling Whole House Fan
Flooring Laminate
Equipment Dishwasher, Disposal, Microwave, Gas Range
Appliance Dishwasher, Disposal, Microwave, Gas Range
Exterior
Exterior Feature Stucco
Garage Spaces 2.0
Utilities Available Electricity Connected, Natural Gas Connected, Sewer Connected, Water Connected
Roof Type Composition,Flat
Total Parking Spaces 4
Building
Lot Description Sidewalks, Sprinklers In Front, Sprinklers In Rear
Story 1
Lot Size Range 4000-7499 SF
Sewer Public Sewer
Water Public
Level or Stories 1 Story
Construction Status Updated/Remodeled
Others
Monthly Total Fees $31
Acceptable Financing Cash To New Loan
Listing Terms Cash To New Loan
Special Listing Condition Standard
Read Less Info
Want to know what your home might be worth? Contact us for a FREE valuation!

Our team is ready to help you sell your home for the highest possible price ASAP

Bought with Johanna Stratton • Kore Real Estate
GET MORE INFORMATION




