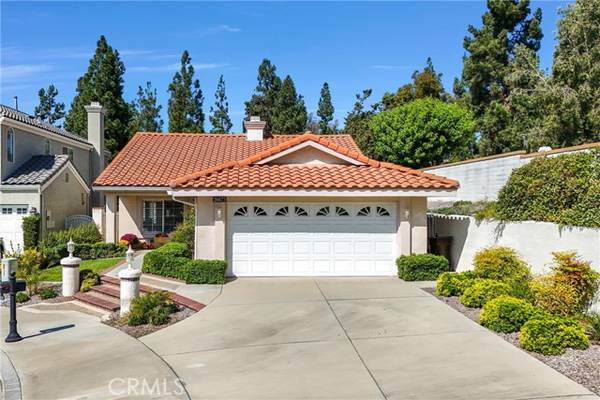For more information regarding the value of a property, please contact us for a free consultation.
Key Details
Sold Price $1,055,000
Property Type Single Family Home
Sub Type Detached
Listing Status Sold
Purchase Type For Sale
Square Footage 1,433 sqft
Price per Sqft $736
MLS Listing ID PW24201035
Sold Date 11/12/24
Style Detached
Bedrooms 3
Full Baths 2
Construction Status Turnkey,Updated/Remodeled
HOA Fees $117/mo
HOA Y/N Yes
Year Built 1995
Lot Size 7,885 Sqft
Acres 0.181
Property Description
Welcome to this charming single-story home, built in 1995, located in the desirable East Lake Village community on a quiet cul-de-sac. This property features an oversized driveway and a two-car garage with direct access. The open floor plan boasts vaulted ceilings, tile flooring, and custom plantation shutters, filling the home with natural sunlight. The beautifully remodeled kitchen is a chefs delight, offering abundant cabinet and counter space, granite counter tops, newer cabinetry, stainless steel appliances, and recessed lighting. The large primary bedroom provides direct access to the stunningly remodeled bathroom, complete with dual sinks, a walk-in shower, and both a walk-in closet and a secondary closet for added convenience. The two additional bedrooms are well-sized with cozy carpeting, while the hallway and updated bathrooms feature elegant tile flooring. The inviting living room centers around a gas fireplace, creating a perfect space for relaxation. The home is equipped with modern dual-pane windows and newer central air and heating systems, ensuring comfort year-round. A washer and dryer are conveniently located in the garage. Set on a generous 7,885 sq ft lot, this 1,410 sq ft residence grants access to exceptional community amenities, including a gym, lake with boating privileges, pickleball and tennis courts, volleyball and basketball courts, and swimming pools for both kids and adults, along with a sauna. Additionally, outdoor enthusiasts will appreciate the proximity to bike and horse trails. The HOA fee is a reasonable $117 per month.
Welcome to this charming single-story home, built in 1995, located in the desirable East Lake Village community on a quiet cul-de-sac. This property features an oversized driveway and a two-car garage with direct access. The open floor plan boasts vaulted ceilings, tile flooring, and custom plantation shutters, filling the home with natural sunlight. The beautifully remodeled kitchen is a chefs delight, offering abundant cabinet and counter space, granite counter tops, newer cabinetry, stainless steel appliances, and recessed lighting. The large primary bedroom provides direct access to the stunningly remodeled bathroom, complete with dual sinks, a walk-in shower, and both a walk-in closet and a secondary closet for added convenience. The two additional bedrooms are well-sized with cozy carpeting, while the hallway and updated bathrooms feature elegant tile flooring. The inviting living room centers around a gas fireplace, creating a perfect space for relaxation. The home is equipped with modern dual-pane windows and newer central air and heating systems, ensuring comfort year-round. A washer and dryer are conveniently located in the garage. Set on a generous 7,885 sq ft lot, this 1,410 sq ft residence grants access to exceptional community amenities, including a gym, lake with boating privileges, pickleball and tennis courts, volleyball and basketball courts, and swimming pools for both kids and adults, along with a sauna. Additionally, outdoor enthusiasts will appreciate the proximity to bike and horse trails. The HOA fee is a reasonable $117 per month.
Location
State CA
County Orange
Area Oc - Yorba Linda (92886)
Interior
Interior Features Copper Plumbing Partial, Granite Counters
Cooling Central Forced Air
Flooring Carpet, Tile
Fireplaces Type FP in Living Room
Equipment Disposal, Microwave, Gas Oven, Gas Range
Appliance Disposal, Microwave, Gas Oven, Gas Range
Laundry Garage
Exterior
Parking Features Garage
Garage Spaces 2.0
Fence Excellent Condition
Pool Community/Common
Community Features Horse Trails
Complex Features Horse Trails
Utilities Available Cable Available, Electricity Connected, Natural Gas Available, Phone Available, Sewer Connected, Water Connected
Total Parking Spaces 2
Building
Lot Description Cul-De-Sac, Sidewalks
Story 1
Lot Size Range 7500-10889 SF
Sewer Public Sewer
Water Public
Architectural Style Modern
Level or Stories 1 Story
Construction Status Turnkey,Updated/Remodeled
Others
Monthly Total Fees $204
Acceptable Financing Conventional
Listing Terms Conventional
Special Listing Condition Standard
Read Less Info
Want to know what your home might be worth? Contact us for a FREE valuation!

Our team is ready to help you sell your home for the highest possible price ASAP

Bought with None MRML
GET MORE INFORMATION




