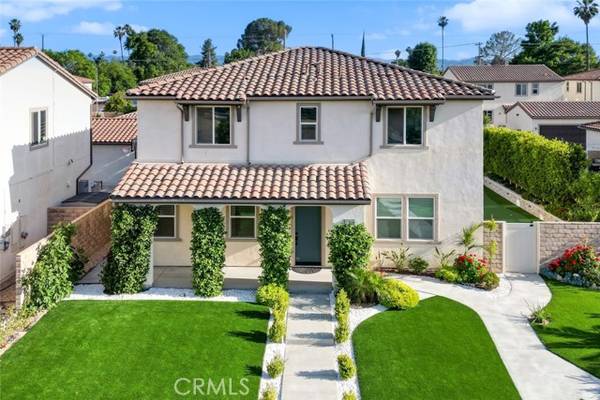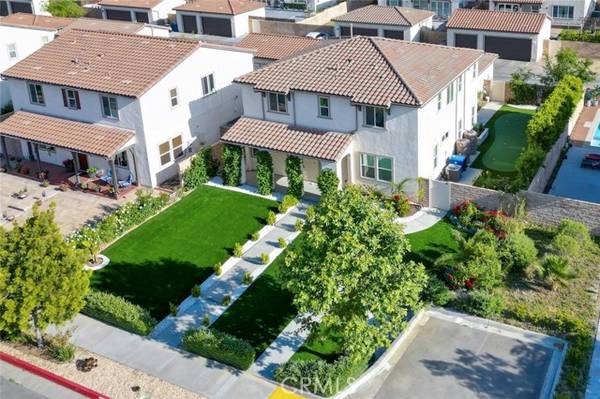For more information regarding the value of a property, please contact us for a free consultation.
Key Details
Sold Price $1,270,000
Property Type Single Family Home
Sub Type Detached
Listing Status Sold
Purchase Type For Sale
Square Footage 2,660 sqft
Price per Sqft $477
MLS Listing ID WS24096537
Sold Date 11/13/24
Style Detached
Bedrooms 5
Full Baths 3
Construction Status Turnkey
HOA Y/N No
Year Built 2017
Lot Size 7,730 Sqft
Acres 0.1775
Property Description
Welcome to your stylish contemporary oasis, built in 2017 and nestled in a tranquil cul-de-sac, offering ultimate privacy and luxury. This impeccably maintained home boasts five bedrooms and three baths, with one bedroom and bath conveniently located downstairs. The beautifully drought-tolerant landscaping delivers unmatched curb appeal and promises low-maintenance living with a rainwater collection system for sustainable upkeep. Step inside and be captivated by the spacious formal dining room and upgraded floors that flow throughout the home. The gourmet kitchen impresses with stunning quartz countertops, a large island, a farmhouse sink, a walk-in pantry, and stainless steel appliances. The expansive living room bathes in natural light with lavish accordion doors that open seamlessly to a private backyard. Upstairs, the gorgeous primary bedroom acts as a true retreat, showcasing a spa-like ensuite bathroom with double sinks, a soaking tub, a roomy shower, and a custom walk-in closet with premium organizers. The oversized three-car garage provides ample storage and parking, complemented by additional paved parking space. The backyard displays a private haven landscaped with tall trees for ultimate privacy and a putting green for golf enthusiasts. Located near Saticoy Street and Tampa Avenue, this home places you close to Costco, Northridge Fashion Center, schools, parks, and restaurants. Impeccably maintained and move-in ready, this home is an absolute MUST SEE! Don't miss your chance to own this exceptional propertyschedule your viewing today.
Welcome to your stylish contemporary oasis, built in 2017 and nestled in a tranquil cul-de-sac, offering ultimate privacy and luxury. This impeccably maintained home boasts five bedrooms and three baths, with one bedroom and bath conveniently located downstairs. The beautifully drought-tolerant landscaping delivers unmatched curb appeal and promises low-maintenance living with a rainwater collection system for sustainable upkeep. Step inside and be captivated by the spacious formal dining room and upgraded floors that flow throughout the home. The gourmet kitchen impresses with stunning quartz countertops, a large island, a farmhouse sink, a walk-in pantry, and stainless steel appliances. The expansive living room bathes in natural light with lavish accordion doors that open seamlessly to a private backyard. Upstairs, the gorgeous primary bedroom acts as a true retreat, showcasing a spa-like ensuite bathroom with double sinks, a soaking tub, a roomy shower, and a custom walk-in closet with premium organizers. The oversized three-car garage provides ample storage and parking, complemented by additional paved parking space. The backyard displays a private haven landscaped with tall trees for ultimate privacy and a putting green for golf enthusiasts. Located near Saticoy Street and Tampa Avenue, this home places you close to Costco, Northridge Fashion Center, schools, parks, and restaurants. Impeccably maintained and move-in ready, this home is an absolute MUST SEE! Don't miss your chance to own this exceptional propertyschedule your viewing today.
Location
State CA
County Los Angeles
Area Reseda (91335)
Zoning LARA
Interior
Interior Features Pantry, Recessed Lighting
Cooling Central Forced Air
Flooring Carpet, Linoleum/Vinyl
Fireplaces Type FP in Living Room, Electric
Equipment Dishwasher, Disposal, Microwave, Refrigerator, 6 Burner Stove, Double Oven, Gas Oven, Gas Range
Appliance Dishwasher, Disposal, Microwave, Refrigerator, 6 Burner Stove, Double Oven, Gas Oven, Gas Range
Laundry Laundry Room
Exterior
Parking Features Garage, Garage - Three Door
Garage Spaces 3.0
Fence Excellent Condition, Privacy
Utilities Available Electricity Connected, Sewer Connected, Water Connected
View Neighborhood, City Lights
Roof Type Tile/Clay
Total Parking Spaces 4
Building
Lot Description Cul-De-Sac, Sidewalks, Landscaped
Story 2
Lot Size Range 7500-10889 SF
Sewer Public Sewer
Water Public
Architectural Style Modern
Level or Stories 2 Story
Construction Status Turnkey
Others
Acceptable Financing Cash, Conventional, Cash To Existing Loan
Listing Terms Cash, Conventional, Cash To Existing Loan
Special Listing Condition Standard
Read Less Info
Want to know what your home might be worth? Contact us for a FREE valuation!

Our team is ready to help you sell your home for the highest possible price ASAP

Bought with Re/Max Partners



