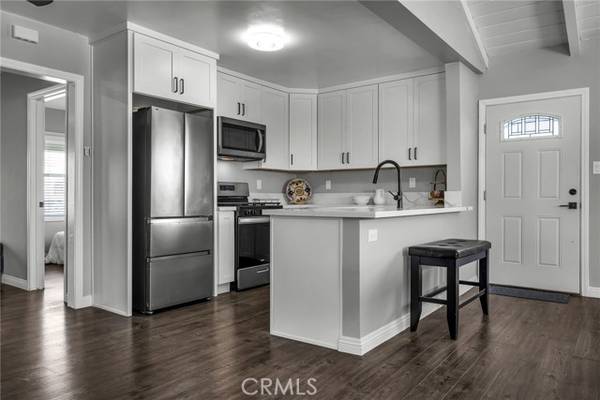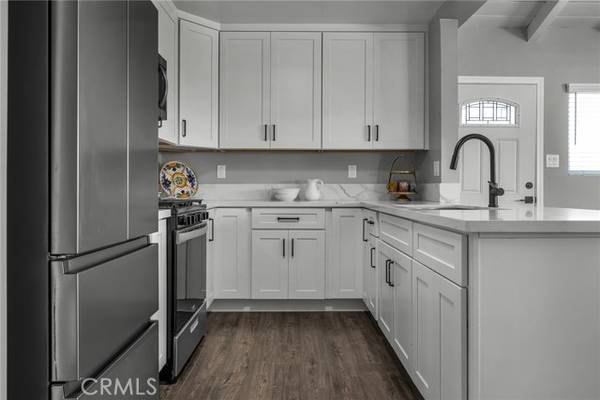For more information regarding the value of a property, please contact us for a free consultation.
Key Details
Sold Price $841,050
Property Type Single Family Home
Sub Type Detached
Listing Status Sold
Purchase Type For Sale
Square Footage 1,357 sqft
Price per Sqft $619
MLS Listing ID SB24132871
Sold Date 11/13/24
Style Detached
Bedrooms 3
Full Baths 1
Half Baths 1
Construction Status Turnkey
HOA Y/N No
Year Built 1952
Lot Size 5,050 Sqft
Acres 0.1159
Property Description
PRICE REDUCED! DONT MISS THIS OPPORTUNITY. This home is now officially 3 bedrooms and 1 and half bathrooms with permits from the city, so many upgrades, you need to come see it! New floors, new recess lightning, new, beautiful elegant kitchen, new stucco, new electrical panel, new wiring through the whole house, new split ac and heating, new windows and so much more. Open concept family room, as you come in to the house is your living room, then you come to the open concept kitchen and family room with a space for your dining room to spend wonderful times with your family and friends, youll enjoy the 3 bedrooms with lots of natural light, a nice guest bathroom, a spacious full bathroom with a walking shower and a separate bathtub, where also the washer and dryer connections are, this home is ready for your family, dont miss the opportunity of having the Country Club just a few blocks away, shopping and dinning all around, with a new development with many more stores coming soon, this home is in the perfect spot, to call it a home and have all you need so closed by.
PRICE REDUCED! DONT MISS THIS OPPORTUNITY. This home is now officially 3 bedrooms and 1 and half bathrooms with permits from the city, so many upgrades, you need to come see it! New floors, new recess lightning, new, beautiful elegant kitchen, new stucco, new electrical panel, new wiring through the whole house, new split ac and heating, new windows and so much more. Open concept family room, as you come in to the house is your living room, then you come to the open concept kitchen and family room with a space for your dining room to spend wonderful times with your family and friends, youll enjoy the 3 bedrooms with lots of natural light, a nice guest bathroom, a spacious full bathroom with a walking shower and a separate bathtub, where also the washer and dryer connections are, this home is ready for your family, dont miss the opportunity of having the Country Club just a few blocks away, shopping and dinning all around, with a new development with many more stores coming soon, this home is in the perfect spot, to call it a home and have all you need so closed by.
Location
State CA
County Los Angeles
Area Lakewood (90712)
Zoning LKR1*
Interior
Cooling Wall/Window
Fireplaces Type FP in Family Room
Equipment Disposal, Microwave, Refrigerator, Gas Range
Appliance Disposal, Microwave, Refrigerator, Gas Range
Exterior
Parking Features Direct Garage Access
Garage Spaces 2.0
Utilities Available Cable Available, Electricity Available, Natural Gas Available, Water Available
Total Parking Spaces 2
Building
Lot Description Curbs, Sidewalks
Story 1
Lot Size Range 4000-7499 SF
Sewer Public Sewer
Water Public
Level or Stories 1 Story
Construction Status Turnkey
Others
Monthly Total Fees $49
Acceptable Financing Conventional, FHA, Land Contract, Submit
Listing Terms Conventional, FHA, Land Contract, Submit
Special Listing Condition Standard
Read Less Info
Want to know what your home might be worth? Contact us for a FREE valuation!

Our team is ready to help you sell your home for the highest possible price ASAP

Bought with West Shores Realty, Inc.
GET MORE INFORMATION




