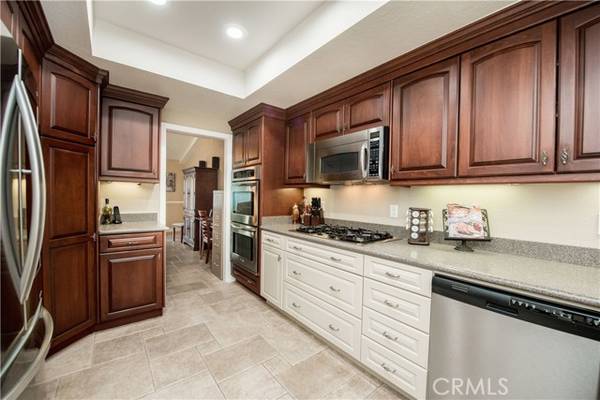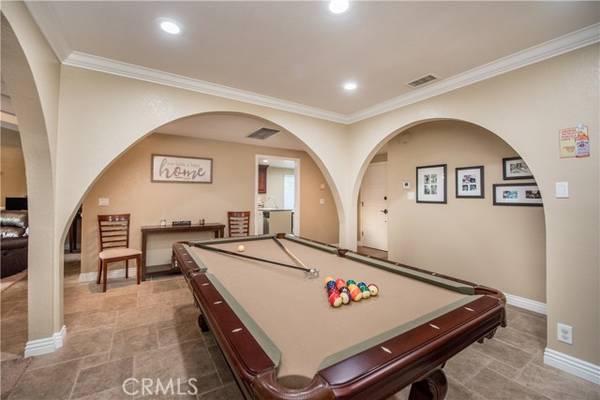For more information regarding the value of a property, please contact us for a free consultation.
Key Details
Sold Price $845,000
Property Type Single Family Home
Sub Type Detached
Listing Status Sold
Purchase Type For Sale
Square Footage 1,905 sqft
Price per Sqft $443
MLS Listing ID IG24179774
Sold Date 11/13/24
Style Detached
Bedrooms 3
Full Baths 2
Construction Status Turnkey
HOA Y/N No
Year Built 1974
Lot Size 10,019 Sqft
Acres 0.23
Property Description
Welcome to 4310 Cedar Avenue in Norco, CA! This charming single-story pool home offers a tandem 3 car garage complemented by a huge driveway that provides plenty of additional parking and gated RV space. The spacious layout features inviting living areas, ideal for both relaxation and entertaining, with large windows that flood the space with natural light. The updated kitchen boasts ample storage and stainless appliances. Enjoy the convenience of a custom indoor laundry space. You will also find two generously sized guest bedrooms and a remodeled guest bathroom off of the hallway. The separate primary suite is situated at the back of the home and has outdoor access to the pool and spa. Step outside to discover a beautiful entertainer's style backyard, complete with a sparkling pool, perfect for outdoor gatherings or quiet evenings under the stars. Pride of ownership is reflected everywhere in this home and property. Situated in a friendly community with easy access to local parks, shopping, freeways and dining This property offers a wonderful opportunity to enjoy the best of Norco living. Dont miss your chance to make this delightful house your home!
Welcome to 4310 Cedar Avenue in Norco, CA! This charming single-story pool home offers a tandem 3 car garage complemented by a huge driveway that provides plenty of additional parking and gated RV space. The spacious layout features inviting living areas, ideal for both relaxation and entertaining, with large windows that flood the space with natural light. The updated kitchen boasts ample storage and stainless appliances. Enjoy the convenience of a custom indoor laundry space. You will also find two generously sized guest bedrooms and a remodeled guest bathroom off of the hallway. The separate primary suite is situated at the back of the home and has outdoor access to the pool and spa. Step outside to discover a beautiful entertainer's style backyard, complete with a sparkling pool, perfect for outdoor gatherings or quiet evenings under the stars. Pride of ownership is reflected everywhere in this home and property. Situated in a friendly community with easy access to local parks, shopping, freeways and dining This property offers a wonderful opportunity to enjoy the best of Norco living. Dont miss your chance to make this delightful house your home!
Location
State CA
County Riverside
Area Riv Cty-Norco (92860)
Zoning R110M
Interior
Interior Features Corian Counters
Cooling Central Forced Air, Whole House Fan
Flooring Carpet, Tile
Fireplaces Type FP in Living Room
Equipment Dishwasher, Microwave, Trash Compactor, Double Oven, Gas Stove
Appliance Dishwasher, Microwave, Trash Compactor, Double Oven, Gas Stove
Laundry Laundry Room, Inside
Exterior
Parking Features Direct Garage Access, Garage
Garage Spaces 3.0
Pool Private
Utilities Available Electricity Connected, Natural Gas Connected, Sewer Connected, Water Connected
View City Lights
Roof Type Composition
Total Parking Spaces 8
Building
Lot Description Sidewalks, Landscaped
Story 1
Lot Size Range 7500-10889 SF
Sewer Public Sewer
Water Public
Architectural Style Traditional
Level or Stories 1 Story
Construction Status Turnkey
Others
Monthly Total Fees $2
Acceptable Financing Cash, Conventional, Exchange, Land Contract, Cash To Existing Loan, Cash To New Loan
Listing Terms Cash, Conventional, Exchange, Land Contract, Cash To Existing Loan, Cash To New Loan
Special Listing Condition Standard
Read Less Info
Want to know what your home might be worth? Contact us for a FREE valuation!

Our team is ready to help you sell your home for the highest possible price ASAP

Bought with Expert Realty Group, Inc.
GET MORE INFORMATION




