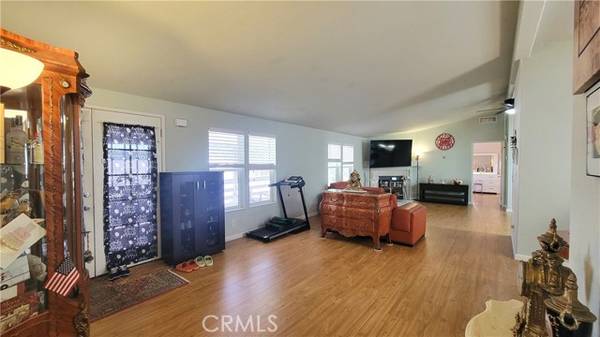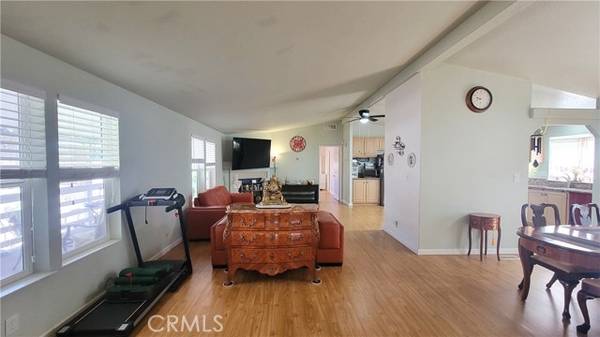For more information regarding the value of a property, please contact us for a free consultation.
Key Details
Sold Price $315,000
Property Type Manufactured Home
Sub Type Manufactured Home
Listing Status Sold
Purchase Type For Sale
Square Footage 1,620 sqft
Price per Sqft $194
MLS Listing ID TR24194855
Sold Date 11/14/24
Style Manufactured Home
Bedrooms 3
Full Baths 2
HOA Y/N No
Year Built 2002
Property Description
Discover this stunning 3-bedroom, 2-bath Golden West home, built in 2002, perfectly situated on a spacious corner lot. The thoughtfully designed layout offers two bedrooms and a bathroom on the east side, while the primary suite is privately located on the west end. Spanning approximately 1,620 sq. ft., the home features vaulted ceilings and an open, airy floor plan filled with natural light. The kitchen is a chefs delight, boasting granite countertops, a central island, a large pantry, and quality appliances. Ideal for entertaining, the home includes a formal dining room and a welcoming family room. Designed with comfort and convenience in mind, the property offers ample privacy and a rare, oversized carport accommodating up to four vehicles, plus a built-in shed for extra storage. The primary suite impresses with a spacious walk-in closet, while the en-suite bathroom offers dual sinks, a luxurious tub, a separate shower, and granite countertops. The home comes with numerous upgrades, including air conditioning, vented screens, a sprinkler system, and a large, covered deck for enjoying the fresh air. Located in an exclusive 55+ community, residents benefit from gated security entry, a coliseum-style pool, tennis courts, a clubhouse for social events, and an outdoor Jacuzzi. Title ownership requires an occupant aged 54 or older, with additional residents over 18 welcome to enjoy this inviting home.
Discover this stunning 3-bedroom, 2-bath Golden West home, built in 2002, perfectly situated on a spacious corner lot. The thoughtfully designed layout offers two bedrooms and a bathroom on the east side, while the primary suite is privately located on the west end. Spanning approximately 1,620 sq. ft., the home features vaulted ceilings and an open, airy floor plan filled with natural light. The kitchen is a chefs delight, boasting granite countertops, a central island, a large pantry, and quality appliances. Ideal for entertaining, the home includes a formal dining room and a welcoming family room. Designed with comfort and convenience in mind, the property offers ample privacy and a rare, oversized carport accommodating up to four vehicles, plus a built-in shed for extra storage. The primary suite impresses with a spacious walk-in closet, while the en-suite bathroom offers dual sinks, a luxurious tub, a separate shower, and granite countertops. The home comes with numerous upgrades, including air conditioning, vented screens, a sprinkler system, and a large, covered deck for enjoying the fresh air. Located in an exclusive 55+ community, residents benefit from gated security entry, a coliseum-style pool, tennis courts, a clubhouse for social events, and an outdoor Jacuzzi. Title ownership requires an occupant aged 54 or older, with additional residents over 18 welcome to enjoy this inviting home.
Location
State CA
County Los Angeles
Area Harbor City (90710)
Building/Complex Name San Rafael
Interior
Cooling Central Forced Air
Equipment Dishwasher, Gas Range
Appliance Dishwasher, Gas Range
Laundry Inside
Exterior
Pool Community/Common
Building
Story 1
Sewer Public Sewer
Water Public
Others
Senior Community Other
Acceptable Financing Cash, Cash To New Loan
Listing Terms Cash, Cash To New Loan
Special Listing Condition Standard
Read Less Info
Want to know what your home might be worth? Contact us for a FREE valuation!

Our team is ready to help you sell your home for the highest possible price ASAP

Bought with RE/MAX Estate Properties
GET MORE INFORMATION




