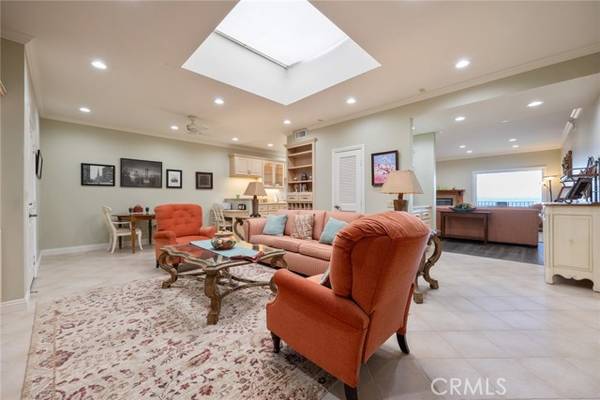For more information regarding the value of a property, please contact us for a free consultation.
Key Details
Sold Price $850,000
Property Type Condo
Listing Status Sold
Purchase Type For Sale
Square Footage 1,585 sqft
Price per Sqft $536
MLS Listing ID CV24174916
Sold Date 11/18/24
Style All Other Attached
Bedrooms 2
Full Baths 2
Construction Status Turnkey
HOA Fees $429/mo
HOA Y/N Yes
Year Built 1971
Lot Size 3,082 Sqft
Acres 0.0708
Property Description
Imagine coming home from a hard day's work to a place of tranquility filled with nature and elegance. That is what it's like living at 884 W. Highpoint Drive in Claremont. Located in beautiful Claremont 884 W. Highpoint is a sophisticated residence with all of the amenities you come to expect from a top tier home. As you enter 884 W. Highpoint you are greeted with lots of natural light an views of the San Gabriel Valley and beyond. Come inside to the spacious family room with built-in cabinets for your entertainment system and prized possessions. Just off of the family rooms is the spacious kitchen with plenty of counter and cabinet space making this the ideal place to cook regardless of whether it's a meal for one or one hundred! Just off of the kitchen is the formal dining room with custom cabinetry where you can store and display your fine china as you enjoy dinner looking out onto the gorgeous view. During those winter evenings you can enjoy the formal living room sitting by the fire as you enjoy a drink you made at the drybar close by. Of course, 884 W. Highpoint isn't all about the indoors! The spacious patio is a perfect place for entertaining guests or just enjoying a morning coffee. In addition to the wonderful living spaces 884 W. Highpoint boasts two spacious bedrooms with the primary bedroom having a tremendous amount of closet space, dual sinks in the primary bathroom, and a well appointed shower and water closet. The guest bedroom is also very spacious and has it's own walk-in closet. On top of this the guest bathroom is a full bath with all of the amenities i
Imagine coming home from a hard day's work to a place of tranquility filled with nature and elegance. That is what it's like living at 884 W. Highpoint Drive in Claremont. Located in beautiful Claremont 884 W. Highpoint is a sophisticated residence with all of the amenities you come to expect from a top tier home. As you enter 884 W. Highpoint you are greeted with lots of natural light an views of the San Gabriel Valley and beyond. Come inside to the spacious family room with built-in cabinets for your entertainment system and prized possessions. Just off of the family rooms is the spacious kitchen with plenty of counter and cabinet space making this the ideal place to cook regardless of whether it's a meal for one or one hundred! Just off of the kitchen is the formal dining room with custom cabinetry where you can store and display your fine china as you enjoy dinner looking out onto the gorgeous view. During those winter evenings you can enjoy the formal living room sitting by the fire as you enjoy a drink you made at the drybar close by. Of course, 884 W. Highpoint isn't all about the indoors! The spacious patio is a perfect place for entertaining guests or just enjoying a morning coffee. In addition to the wonderful living spaces 884 W. Highpoint boasts two spacious bedrooms with the primary bedroom having a tremendous amount of closet space, dual sinks in the primary bathroom, and a well appointed shower and water closet. The guest bedroom is also very spacious and has it's own walk-in closet. On top of this the guest bathroom is a full bath with all of the amenities including a vanity area. I invite you to come and see all that 884 W. Highpoint has to offer you!
Location
State CA
County Los Angeles
Area Claremont (91711)
Zoning CLRM4000*
Interior
Interior Features Bar, Copper Plumbing Full, Pantry, Recessed Lighting
Cooling Central Forced Air
Flooring Linoleum/Vinyl, Tile
Fireplaces Type FP in Living Room, Gas
Equipment Dishwasher, Disposal, Dryer, Microwave, Refrigerator, Washer, Electric Range, Freezer, Ice Maker
Appliance Dishwasher, Disposal, Dryer, Microwave, Refrigerator, Washer, Electric Range, Freezer, Ice Maker
Laundry Garage
Exterior
Exterior Feature Stucco
Parking Features Direct Garage Access, Garage, Garage - Single Door
Garage Spaces 2.0
Fence Wrought Iron
Pool Below Ground, Association, Fenced
Utilities Available Cable Connected, Electricity Connected, Natural Gas Connected, Phone Available, Sewer Connected, Water Connected
View Valley/Canyon, City Lights
Roof Type Composition,Tile/Clay
Total Parking Spaces 2
Building
Lot Description Curbs, Landscaped, Sprinklers In Front
Story 1
Lot Size Range 1-3999 SF
Sewer Public Sewer
Water Public
Architectural Style Mediterranean/Spanish
Level or Stories 1 Story
Construction Status Turnkey
Others
Monthly Total Fees $492
Acceptable Financing Cash To New Loan
Listing Terms Cash To New Loan
Special Listing Condition Standard
Read Less Info
Want to know what your home might be worth? Contact us for a FREE valuation!

Our team is ready to help you sell your home for the highest possible price ASAP

Bought with Harry Hall • MAINSTREET REALTORS



