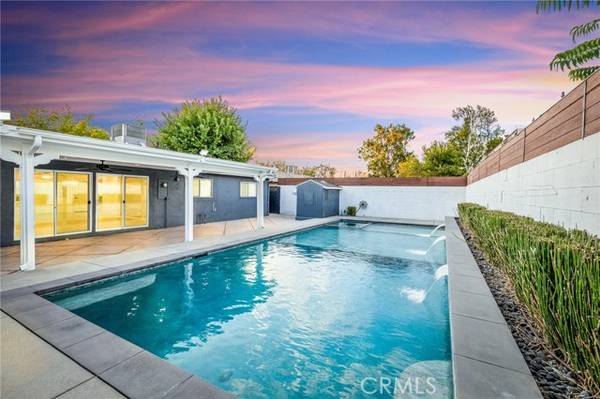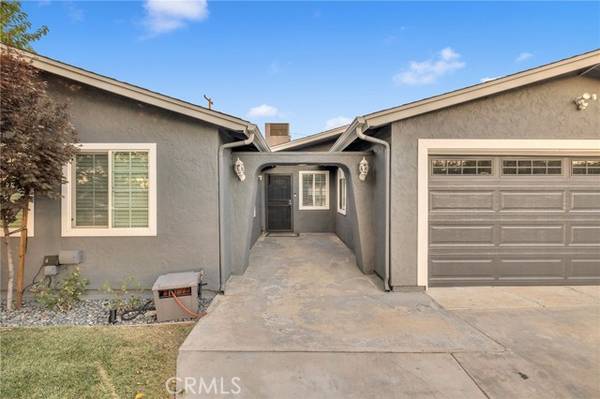For more information regarding the value of a property, please contact us for a free consultation.
Key Details
Sold Price $520,000
Property Type Single Family Home
Sub Type Detached
Listing Status Sold
Purchase Type For Sale
Square Footage 1,693 sqft
Price per Sqft $307
MLS Listing ID SR24186270
Sold Date 11/19/24
Style Detached
Bedrooms 4
Full Baths 3
HOA Y/N No
Year Built 1954
Lot Size 6,312 Sqft
Acres 0.1449
Property Description
Welcome to 44136 Elm Avenue, Lancaster, CA 93534! This beautifully remodeled home offers nearly 1,700 square feet of living space on a lot just over 6,300 square feet, combining comfort, style, and outdoor living. Featuring 4 spacious bedrooms and 3 bathrooms, the home has been thoughtfully designed with modern finishes and a functional open layout. Beautiful tile flooring flows throughout, leading to a chef-inspired kitchen with sleek quartz countertopsperfect for cooking and entertaining.The living and dining areas are ideal for family gatherings, while the master suite serves as a private retreat with its own bathroom. The bonus room in the garage, previously used as an office, offers flexibility for the next ownerwhether as a home office, gym, or creative space. The backyard is the true highlight, featuring a custom pool, jacuzzi, and built-in barbecue, ideal for outdoor entertaining. The covered patio provides a shaded retreat, while elevated backyard walls and a gated front entrance offer privacy and seclusion. Whether you're looking to entertain or enjoy quiet family living, this property offers it all. Dont miss the chance to make this incredible home yours!
Welcome to 44136 Elm Avenue, Lancaster, CA 93534! This beautifully remodeled home offers nearly 1,700 square feet of living space on a lot just over 6,300 square feet, combining comfort, style, and outdoor living. Featuring 4 spacious bedrooms and 3 bathrooms, the home has been thoughtfully designed with modern finishes and a functional open layout. Beautiful tile flooring flows throughout, leading to a chef-inspired kitchen with sleek quartz countertopsperfect for cooking and entertaining.The living and dining areas are ideal for family gatherings, while the master suite serves as a private retreat with its own bathroom. The bonus room in the garage, previously used as an office, offers flexibility for the next ownerwhether as a home office, gym, or creative space. The backyard is the true highlight, featuring a custom pool, jacuzzi, and built-in barbecue, ideal for outdoor entertaining. The covered patio provides a shaded retreat, while elevated backyard walls and a gated front entrance offer privacy and seclusion. Whether you're looking to entertain or enjoy quiet family living, this property offers it all. Dont miss the chance to make this incredible home yours!
Location
State CA
County Los Angeles
Area Lancaster (93534)
Zoning LRR17000*
Interior
Cooling Central Forced Air
Fireplaces Type FP in Dining Room
Laundry Garage
Exterior
Exterior Feature Radiant Barrier
Garage Spaces 1.0
Fence Privacy, Wrought Iron, Wood
Pool Below Ground, Private
View Neighborhood
Roof Type Shingle
Total Parking Spaces 1
Building
Lot Description Sidewalks
Story 1
Lot Size Range 4000-7499 SF
Sewer Public Sewer
Water Public
Level or Stories 1 Story
Others
Monthly Total Fees $114
Acceptable Financing Cash, Conventional, FHA, VA
Listing Terms Cash, Conventional, FHA, VA
Special Listing Condition Standard
Read Less Info
Want to know what your home might be worth? Contact us for a FREE valuation!

Our team is ready to help you sell your home for the highest possible price ASAP

Bought with Keller Williams Encino/Sherman Oaks
GET MORE INFORMATION




