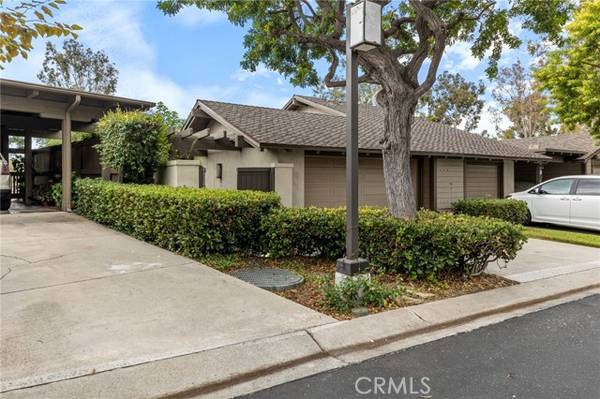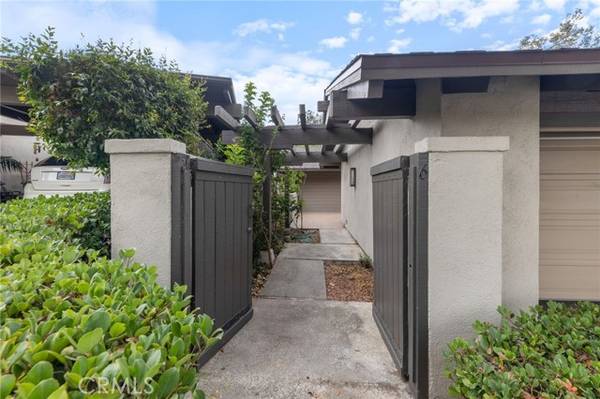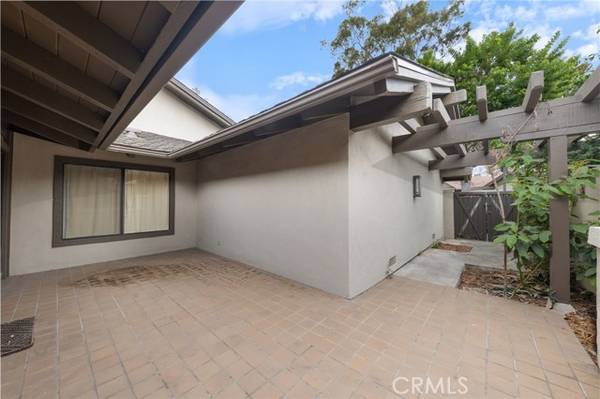For more information regarding the value of a property, please contact us for a free consultation.
Key Details
Sold Price $1,290,000
Property Type Condo
Listing Status Sold
Purchase Type For Sale
Square Footage 1,740 sqft
Price per Sqft $741
MLS Listing ID CV24200833
Sold Date 11/20/24
Style All Other Attached
Bedrooms 3
Full Baths 2
Half Baths 1
Construction Status Turnkey,Updated/Remodeled
HOA Fees $708/mo
HOA Y/N Yes
Year Built 1975
Property Description
Welcome home to this beautiful carefree living condo. Great location of the desirable Rancho San Joaquin Community in Irvine. This lovely remodeled, two-story condo is move-in condition ready. Desirable end unit with one common wall has approximately 1,740 square feet of living space, 3 bedrooms & 3 remodeled bathrooms. (1 bedroom doesnt have a closet but can be easily be added in if desired) And all bedrooms are downstairs for added convenience. Features: large front private, gated tiled patio area leads you into the lovely open floor plan with vaulted ceilings, plenty of windows adding natural light throughout, recess lighting, brand new HVAC, indoor laundry room with cabinetry, 2 balconies with additional storage room on the balcony plus 2 patio areas. Entry way opens up to a large living room with cozy brick fireplace. Spacious remodeled kitchen approx. 5 years ago boasting Marble counter tops, newer white cabinetry with some pull outs, breakfast bar & beautiful, stainless steel appliances includes: washer, stove/oven, microwave & refrigerator, easy to care for laminate flooring throughout plus a nice dining area. Large primary bedroom with huge walk-in closet, remodeled bathroom features dual sinks and a huge walk-in shower & we cant forget the added bonus for the primary bedroom to also have a private patio area. HOA installed new roof in October 2023. Great school district. Close to schools, University of California Irvine, Rancho San Joaquin Golf Course, parks offering picnicking, softball, volleyball, golf & hiking, shopping, many bike trails & more! Lovely view of
Welcome home to this beautiful carefree living condo. Great location of the desirable Rancho San Joaquin Community in Irvine. This lovely remodeled, two-story condo is move-in condition ready. Desirable end unit with one common wall has approximately 1,740 square feet of living space, 3 bedrooms & 3 remodeled bathrooms. (1 bedroom doesnt have a closet but can be easily be added in if desired) And all bedrooms are downstairs for added convenience. Features: large front private, gated tiled patio area leads you into the lovely open floor plan with vaulted ceilings, plenty of windows adding natural light throughout, recess lighting, brand new HVAC, indoor laundry room with cabinetry, 2 balconies with additional storage room on the balcony plus 2 patio areas. Entry way opens up to a large living room with cozy brick fireplace. Spacious remodeled kitchen approx. 5 years ago boasting Marble counter tops, newer white cabinetry with some pull outs, breakfast bar & beautiful, stainless steel appliances includes: washer, stove/oven, microwave & refrigerator, easy to care for laminate flooring throughout plus a nice dining area. Large primary bedroom with huge walk-in closet, remodeled bathroom features dual sinks and a huge walk-in shower & we cant forget the added bonus for the primary bedroom to also have a private patio area. HOA installed new roof in October 2023. Great school district. Close to schools, University of California Irvine, Rancho San Joaquin Golf Course, parks offering picnicking, softball, volleyball, golf & hiking, shopping, many bike trails & more! Lovely view of the community greenbelts. No Mello Roos = lower taxes. San Joaquin Association Includes: sparkling swimming pool, spa, master insurance, water, trash, guest parking, front yard landscaping, hiking trails & maintenance of community grounds. Close & easy access to 405 freeway making it great for commuters. Hurry, this condo will not last!
Location
State CA
County Orange
Area Oc - Irvine (92612)
Interior
Interior Features Balcony, Living Room Balcony, Recessed Lighting
Cooling Central Forced Air
Flooring Laminate, Tile, Other/Remarks
Fireplaces Type FP in Living Room
Equipment Dishwasher, Disposal, Microwave, Refrigerator, Gas Oven, Vented Exhaust Fan, Gas Range
Appliance Dishwasher, Disposal, Microwave, Refrigerator, Gas Oven, Vented Exhaust Fan, Gas Range
Laundry Laundry Room, Inside
Exterior
Parking Features Direct Garage Access
Garage Spaces 2.0
Fence Other/Remarks, Wood
Pool Below Ground, Association, Fenced
View Other/Remarks
Roof Type Composition
Total Parking Spaces 2
Building
Lot Description Curbs, Sidewalks, Landscaped
Story 2
Sewer Public Sewer
Water Other/Remarks, Public
Level or Stories 2 Story
Construction Status Turnkey,Updated/Remodeled
Others
Monthly Total Fees $717
Acceptable Financing Cash, Cash To New Loan
Listing Terms Cash, Cash To New Loan
Special Listing Condition Standard
Read Less Info
Want to know what your home might be worth? Contact us for a FREE valuation!

Our team is ready to help you sell your home for the highest possible price ASAP

Bought with TELFORD REAL ESTATE
GET MORE INFORMATION




