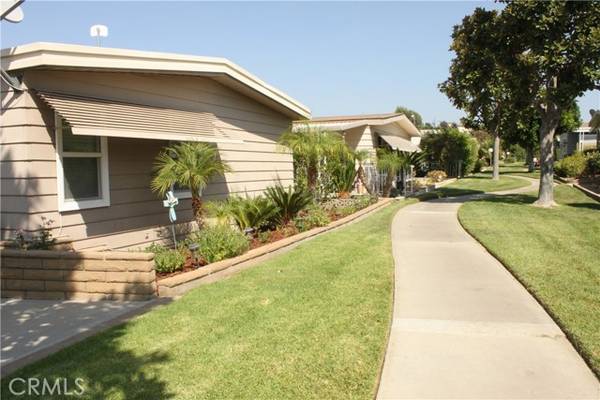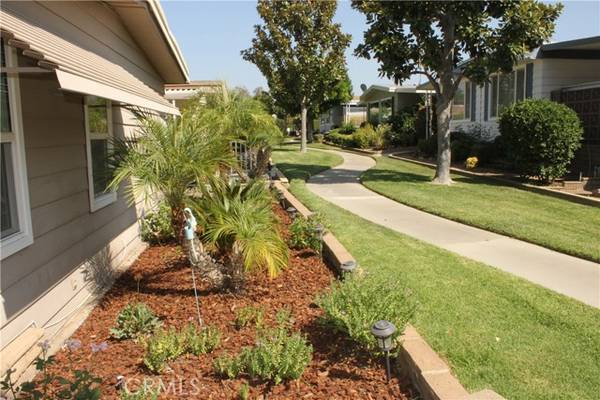For more information regarding the value of a property, please contact us for a free consultation.
Key Details
Sold Price $369,000
Property Type Manufactured Home
Sub Type Manufactured Home
Listing Status Sold
Purchase Type For Sale
Square Footage 1,440 sqft
Price per Sqft $256
MLS Listing ID PW24191561
Sold Date 11/19/24
Style Manufactured Home
Bedrooms 2
HOA Y/N No
Year Built 1972
Lot Size 11.651 Acres
Acres 11.6511
Property Description
Senior Park Community55+ Completely remodeled home on a corner lot, with adjacent guest parking and close to all ammenitties. This home has been recently remodeled with many designer touches and top quality materials and details. Featuring an open floor plan which includes and entry sitting area/living/ dining Kitchen and an additional office space. The beautiful kitchen is equipped with high end soft close cabinetry with pull outs, quarts counters, integrated sink, a central sit-in Island, a picturesque garden window and a full appliance package. The dining area features a built-in serving counter with pull out drawers and an integrated beverage cooler for more convenient entertaining. The office area includes a functional built-in desk and double sliding doors leading to the beautifu patio. The bathrooms feature desiger tile details on floors and inside the shower stalls, the master baths step-in-shower is designed for convenience and safety. Both bedrooms have built in closet organizers with sliding doors. The entire house has been painted with custom colors, new interior raise panel doors, beautiful front door, efficient glass etched sliding doors and windows. The front patio is very roomy and private with a metal railing and dual gates, take a look at the manicured landscaping, the side by side parking, extra shed and all the details. This home has it ALL, there is nothing to do, just move in!!
Senior Park Community55+ Completely remodeled home on a corner lot, with adjacent guest parking and close to all ammenitties. This home has been recently remodeled with many designer touches and top quality materials and details. Featuring an open floor plan which includes and entry sitting area/living/ dining Kitchen and an additional office space. The beautiful kitchen is equipped with high end soft close cabinetry with pull outs, quarts counters, integrated sink, a central sit-in Island, a picturesque garden window and a full appliance package. The dining area features a built-in serving counter with pull out drawers and an integrated beverage cooler for more convenient entertaining. The office area includes a functional built-in desk and double sliding doors leading to the beautifu patio. The bathrooms feature desiger tile details on floors and inside the shower stalls, the master baths step-in-shower is designed for convenience and safety. Both bedrooms have built in closet organizers with sliding doors. The entire house has been painted with custom colors, new interior raise panel doors, beautiful front door, efficient glass etched sliding doors and windows. The front patio is very roomy and private with a metal railing and dual gates, take a look at the manicured landscaping, the side by side parking, extra shed and all the details. This home has it ALL, there is nothing to do, just move in!!
Location
State CA
County Orange
Area Oc - Yorba Linda (92886)
Building/Complex Name Lake Park Yorba Linda
Interior
Cooling Central Forced Air
Flooring Laminate
Equipment Washer
Appliance Washer
Laundry Laundry Room, Inside
Exterior
Garage Spaces 2.0
Pool Community/Common
Total Parking Spaces 2
Building
Lot Description Corner Lot
Story 1
Sewer Public Sewer
Water Private
Others
Senior Community Other
Acceptable Financing Cash, Cash To New Loan
Listing Terms Cash, Cash To New Loan
Special Listing Condition Standard
Read Less Info
Want to know what your home might be worth? Contact us for a FREE valuation!

Our team is ready to help you sell your home for the highest possible price ASAP

Bought with Keller Williams Realty
GET MORE INFORMATION




