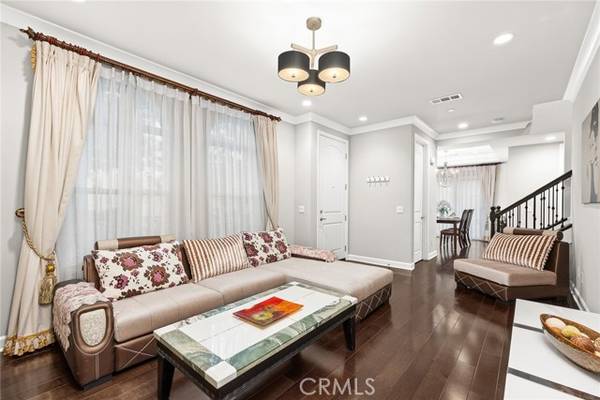For more information regarding the value of a property, please contact us for a free consultation.
Key Details
Sold Price $1,280,000
Property Type Townhouse
Sub Type Townhome
Listing Status Sold
Purchase Type For Sale
Square Footage 1,828 sqft
Price per Sqft $700
MLS Listing ID AR24189492
Sold Date 11/20/24
Style Townhome
Bedrooms 4
Full Baths 4
Half Baths 1
HOA Fees $166/mo
HOA Y/N Yes
Year Built 2013
Lot Size 0.726 Acres
Acres 0.7256
Property Description
Rare Find Luxury Like New PUD Located on a Quiet Street in the Sought-After Temple City School District. The Front Unit has a Private Front Yard that Feels Like a Single Family House. It Features 4 Bedrooms and 4.5 Bathrooms. The Bright Living Room is Highlighted by a Fireplace, Large Windows and Wood Flooring. The Formal Dining Room has Sliding Doors Access to the Enclosed Large Side Yard. The Gourmet Kitchen Offers Quartz Countertops, Tiled Backsplash, Contemporary Cabinetry, Recessed Lights, and Stainless Steel Appliances. One En-Suite Downstairs is Perfect for the Guest or In-Law Unit. The Spacious Primary Bedroom Boasts Double Doors and Organized Walk-in Closet. The Large Primary Bathroom offers Dual sinks, a Separate Jacuzzi Tub, and a Shower Stall. Two Generous Sized Bedrooms have their Own Private Bathrooms. All Bathrooms Feature Marble Flooring, Quartz Countertops, High-end Fixtures, and Full Glass Shower Enclosures. Energy Saving Property with a Tankless Water Heater and Dual Panel Windows. Two Car Attached Garage with Direct Access and one Assigned Guest Parking Space. Central Air and Heating. Laundry Space is Available in the Garage. Association Dues: $166/ Month Covers Fire Insurance and Common Area Maintenance. Convenient Location with a Short Distance to Supermarkets, Restaurants, Schools, and Parks.
Rare Find Luxury Like New PUD Located on a Quiet Street in the Sought-After Temple City School District. The Front Unit has a Private Front Yard that Feels Like a Single Family House. It Features 4 Bedrooms and 4.5 Bathrooms. The Bright Living Room is Highlighted by a Fireplace, Large Windows and Wood Flooring. The Formal Dining Room has Sliding Doors Access to the Enclosed Large Side Yard. The Gourmet Kitchen Offers Quartz Countertops, Tiled Backsplash, Contemporary Cabinetry, Recessed Lights, and Stainless Steel Appliances. One En-Suite Downstairs is Perfect for the Guest or In-Law Unit. The Spacious Primary Bedroom Boasts Double Doors and Organized Walk-in Closet. The Large Primary Bathroom offers Dual sinks, a Separate Jacuzzi Tub, and a Shower Stall. Two Generous Sized Bedrooms have their Own Private Bathrooms. All Bathrooms Feature Marble Flooring, Quartz Countertops, High-end Fixtures, and Full Glass Shower Enclosures. Energy Saving Property with a Tankless Water Heater and Dual Panel Windows. Two Car Attached Garage with Direct Access and one Assigned Guest Parking Space. Central Air and Heating. Laundry Space is Available in the Garage. Association Dues: $166/ Month Covers Fire Insurance and Common Area Maintenance. Convenient Location with a Short Distance to Supermarkets, Restaurants, Schools, and Parks.
Location
State CA
County Los Angeles
Area Temple City (91780)
Zoning TCR3*
Interior
Cooling Central Forced Air
Fireplaces Type FP in Living Room
Equipment Dishwasher, Gas Oven, Gas Range
Appliance Dishwasher, Gas Oven, Gas Range
Laundry Garage
Exterior
Garage Spaces 2.0
Total Parking Spaces 3
Building
Lot Description Curbs
Story 2
Sewer Public Sewer
Water Public
Level or Stories 2 Story
Others
Monthly Total Fees $209
Acceptable Financing Cash, Cash To New Loan
Listing Terms Cash, Cash To New Loan
Special Listing Condition Standard
Read Less Info
Want to know what your home might be worth? Contact us for a FREE valuation!

Our team is ready to help you sell your home for the highest possible price ASAP

Bought with General NONMEMBER • NONMEMBER MRML
GET MORE INFORMATION




