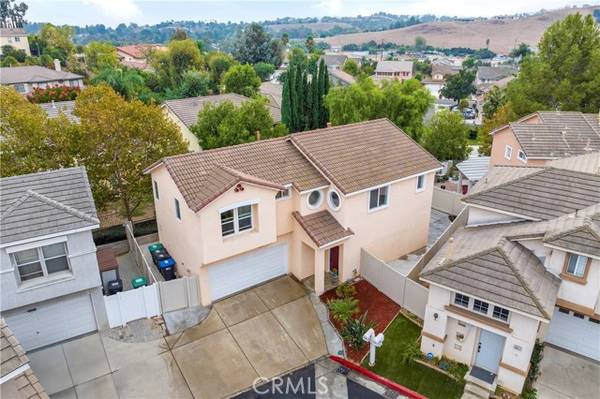For more information regarding the value of a property, please contact us for a free consultation.
Key Details
Sold Price $885,000
Property Type Single Family Home
Sub Type Detached
Listing Status Sold
Purchase Type For Sale
Square Footage 1,993 sqft
Price per Sqft $444
MLS Listing ID WS24185926
Sold Date 11/20/24
Style Detached
Bedrooms 4
Full Baths 2
Half Baths 1
HOA Fees $140/mo
HOA Y/N Yes
Year Built 1998
Lot Size 2,400 Sqft
Acres 0.0551
Property Description
Newly remodeled stunning single family corner house with a picture mountain view backyard, nestled within North Chino Hillss DEL SOL community, is beneficially located near top-tier schools, scenic parks, and upscale shopping centers. The largest, most popular floorplan in the community got 300+SF permitted addition adds huge 4th bedroom with retreat. New modern kitchen, new whole house flooring, new interior and exterior painting, new backyard, new lighting, makes this house like a model home. As you enter, you will notice the elegant natural light-filled living room with a romantic fireplace that enhances the cozy. The appointed dining area leads into a wonderful brand-new gourmet kitchen of new cabinets, new granite countertops and new stainless-steel appliances. bath downstairs and door leading to the attached 2 car garage. On the 2nd floor, you will see large Master bedroom with a large, beautiful master suite bath with separate shower and a relaxing soaking tub and a good size WALKING CLOSET. The other big bedroom with a retreat is adjacent to the master bedroom. On the other side of the 2nd floor are 2 other bedrooms and a sharing full bathroom. Situated within the renowned Chino Hills school district, this home benefits from award-winning educational institutions. And the great community offers amenities of community pool, spa, and BBQ area for entertainment.
Newly remodeled stunning single family corner house with a picture mountain view backyard, nestled within North Chino Hillss DEL SOL community, is beneficially located near top-tier schools, scenic parks, and upscale shopping centers. The largest, most popular floorplan in the community got 300+SF permitted addition adds huge 4th bedroom with retreat. New modern kitchen, new whole house flooring, new interior and exterior painting, new backyard, new lighting, makes this house like a model home. As you enter, you will notice the elegant natural light-filled living room with a romantic fireplace that enhances the cozy. The appointed dining area leads into a wonderful brand-new gourmet kitchen of new cabinets, new granite countertops and new stainless-steel appliances. bath downstairs and door leading to the attached 2 car garage. On the 2nd floor, you will see large Master bedroom with a large, beautiful master suite bath with separate shower and a relaxing soaking tub and a good size WALKING CLOSET. The other big bedroom with a retreat is adjacent to the master bedroom. On the other side of the 2nd floor are 2 other bedrooms and a sharing full bathroom. Situated within the renowned Chino Hills school district, this home benefits from award-winning educational institutions. And the great community offers amenities of community pool, spa, and BBQ area for entertainment.
Location
State CA
County San Bernardino
Area Chino Hills (91709)
Interior
Cooling Central Forced Air
Fireplaces Type FP in Living Room
Laundry Laundry Room
Exterior
Garage Spaces 2.0
Pool Community/Common
Total Parking Spaces 2
Building
Story 2
Lot Size Range 1-3999 SF
Sewer Public Sewer
Water Public
Level or Stories 2 Story
Others
Monthly Total Fees $223
Acceptable Financing Cash, Conventional, Exchange, FHA, Cash To Existing Loan, Cash To New Loan
Listing Terms Cash, Conventional, Exchange, FHA, Cash To Existing Loan, Cash To New Loan
Special Listing Condition Standard
Read Less Info
Want to know what your home might be worth? Contact us for a FREE valuation!

Our team is ready to help you sell your home for the highest possible price ASAP

Bought with Harvest Realty South Bay
GET MORE INFORMATION




