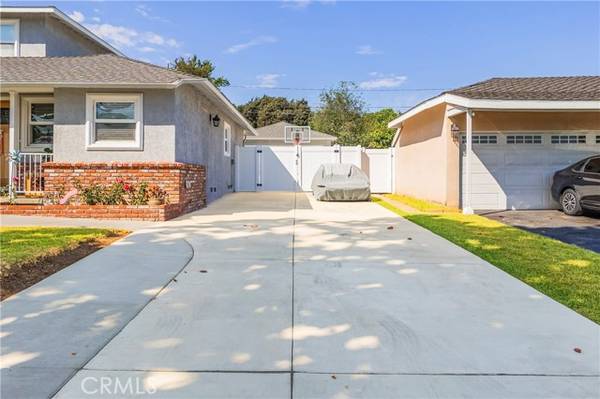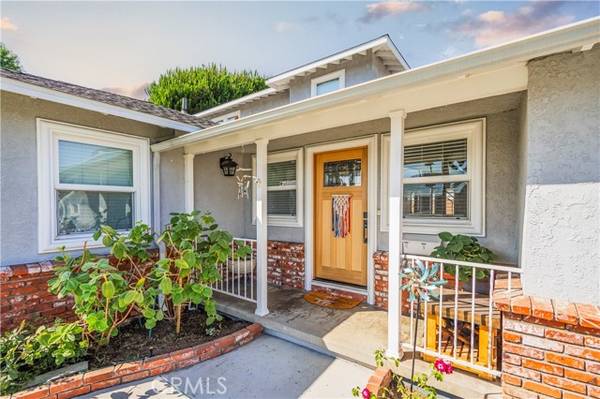For more information regarding the value of a property, please contact us for a free consultation.
Key Details
Sold Price $1,180,000
Property Type Single Family Home
Sub Type Detached
Listing Status Sold
Purchase Type For Sale
Square Footage 2,138 sqft
Price per Sqft $551
MLS Listing ID PW24152692
Sold Date 11/21/24
Style Detached
Bedrooms 4
Full Baths 2
Construction Status Turnkey
HOA Y/N No
Year Built 1951
Lot Size 7,037 Sqft
Acres 0.1615
Property Description
**** Highly Sought after Michigan Park **** Located in the highly rated Oceanview elementary School District. Welcome to this beautifully remodeled (2019) executive home featuring 4 bedrooms, 2 bathrooms, and 2,138 Sq. Ft of living space. Enter through the new custom front door where you are greeted by a Grand entrance/foyer which leads to a comfortable living room with newer flooring throughout, designer colors, crown molding, and recessed lighting. The upgraded open concept Kitchen captivates with its new cabinets, quartz counters, stainless steel appliances, and large island with plenty of seating to enjoy. Adjacent to the kitchen you can find the separate laundry. A formal dining room was added to celebrate family gatherings. There are 3 downstairs bedrooms and a bonus room, with an upgraded guest bath. Upstairs features a large master suite with walk-in closet. Be captivated by the separate master bath featuring over-sized walk-in shower, jacuzzi tub, dual sinks, quartz counters and more. Double French doors from the living room lead you into a large, covered patio perfect for al fresco dining or just relaxing. Enjoy a nice yard where kids and pets could play. A detached 2 car garage and new driveway that's perfect with possibilities for an R.V. Other features include storage, purchased solar panels, tankless water heater, 30 Amp power outlets for R.V. or trailer, new A/C Unit, new roof, new rain gutters, new windows, and much much more. This beautiful home is in walking distance to Michigan Park, Oceanview elementary, and restaurants.
**** Highly Sought after Michigan Park **** Located in the highly rated Oceanview elementary School District. Welcome to this beautifully remodeled (2019) executive home featuring 4 bedrooms, 2 bathrooms, and 2,138 Sq. Ft of living space. Enter through the new custom front door where you are greeted by a Grand entrance/foyer which leads to a comfortable living room with newer flooring throughout, designer colors, crown molding, and recessed lighting. The upgraded open concept Kitchen captivates with its new cabinets, quartz counters, stainless steel appliances, and large island with plenty of seating to enjoy. Adjacent to the kitchen you can find the separate laundry. A formal dining room was added to celebrate family gatherings. There are 3 downstairs bedrooms and a bonus room, with an upgraded guest bath. Upstairs features a large master suite with walk-in closet. Be captivated by the separate master bath featuring over-sized walk-in shower, jacuzzi tub, dual sinks, quartz counters and more. Double French doors from the living room lead you into a large, covered patio perfect for al fresco dining or just relaxing. Enjoy a nice yard where kids and pets could play. A detached 2 car garage and new driveway that's perfect with possibilities for an R.V. Other features include storage, purchased solar panels, tankless water heater, 30 Amp power outlets for R.V. or trailer, new A/C Unit, new roof, new rain gutters, new windows, and much much more. This beautiful home is in walking distance to Michigan Park, Oceanview elementary, and restaurants.
Location
State CA
County Los Angeles
Area Whittier (90605)
Zoning WHR106
Interior
Interior Features Copper Plumbing Full, Recessed Lighting
Cooling Central Forced Air
Flooring Laminate
Equipment Dishwasher, Disposal, Refrigerator, Double Oven, Gas Stove, Water Line to Refr
Appliance Dishwasher, Disposal, Refrigerator, Double Oven, Gas Stove, Water Line to Refr
Laundry Inside
Exterior
Exterior Feature Stucco
Parking Features Garage Door Opener
Garage Spaces 2.0
Utilities Available Cable Available, Electricity Available, Natural Gas Available, Phone Available, Sewer Available, Water Available
View Neighborhood
Roof Type Asphalt,Shingle
Total Parking Spaces 2
Building
Lot Description Curbs, Sprinklers In Front
Story 2
Lot Size Range 4000-7499 SF
Sewer Public Sewer
Water Public
Architectural Style Cape Cod
Level or Stories 1 Story
Construction Status Turnkey
Others
Monthly Total Fees $69
Acceptable Financing Cash, Conventional, Exchange
Listing Terms Cash, Conventional, Exchange
Special Listing Condition Standard
Read Less Info
Want to know what your home might be worth? Contact us for a FREE valuation!

Our team is ready to help you sell your home for the highest possible price ASAP

Bought with Berkshire Hathaway HomeServices California Properties
GET MORE INFORMATION




