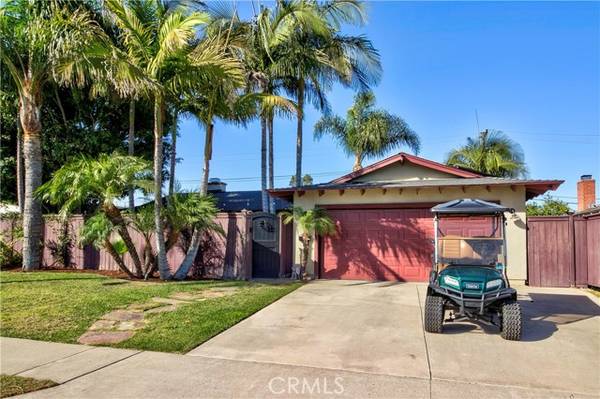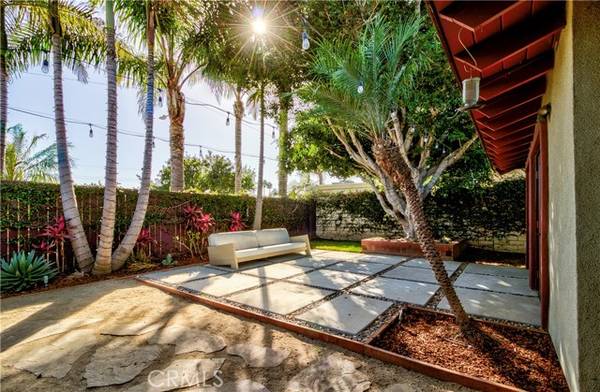For more information regarding the value of a property, please contact us for a free consultation.
Key Details
Sold Price $1,450,000
Property Type Single Family Home
Sub Type Detached
Listing Status Sold
Purchase Type For Sale
Square Footage 1,600 sqft
Price per Sqft $906
MLS Listing ID OC24222058
Sold Date 11/22/24
Style Detached
Bedrooms 3
Full Baths 2
Construction Status Turnkey,Updated/Remodeled
HOA Y/N No
Year Built 1959
Lot Size 7,000 Sqft
Acres 0.1607
Property Description
Tucked away in the prestigious Mesa Verde neighborhood, this exquisitely remodeled single-story home seamlessly combines luxury and comfort. Situated on an expansive lot, the property offers a private, fully enclosed front yard, providing a peaceful retreat for both relaxation and entertainment. The generous courtyard is perfect for gatherings, offering both enhanced privacy and ample space for friends and family to enjoy. Double French doors invite natural light into the open living area, creating a bright and welcoming ambiance. At the heart of the home lies the stunning gourmet kitchen, a chefs dream designed to impress. Featuring sleek white marble countertops, a spacious multifunctional island, and high-end stainless-steel appliances, this kitchen is as stylish as it is functional. Its retro-modern design, streamlined cabinetry, and open layout make it an ideal space for both casual meals and entertaining guests. A sliding glass door from the kitchen leads to the beautifully remodeled backyard, designed for year-round enjoyment. The outdoor area features a contemporary fireplace with built-in concrete seating and a chic concrete bar with a built-in grill and mini fridge, creating the perfect atmosphere for entertaining or unwinding in style. The bedrooms have been upgraded with custom window treatments, while the primary suite includes custom-built-ins, adding both elegance and extra storage. Both bathrooms have been thoughtfully renovated, with the second bathroom offering a full- sized tub, and the master suite featuring a glass-enclosed step-in shower. Inside, the h
Tucked away in the prestigious Mesa Verde neighborhood, this exquisitely remodeled single-story home seamlessly combines luxury and comfort. Situated on an expansive lot, the property offers a private, fully enclosed front yard, providing a peaceful retreat for both relaxation and entertainment. The generous courtyard is perfect for gatherings, offering both enhanced privacy and ample space for friends and family to enjoy. Double French doors invite natural light into the open living area, creating a bright and welcoming ambiance. At the heart of the home lies the stunning gourmet kitchen, a chefs dream designed to impress. Featuring sleek white marble countertops, a spacious multifunctional island, and high-end stainless-steel appliances, this kitchen is as stylish as it is functional. Its retro-modern design, streamlined cabinetry, and open layout make it an ideal space for both casual meals and entertaining guests. A sliding glass door from the kitchen leads to the beautifully remodeled backyard, designed for year-round enjoyment. The outdoor area features a contemporary fireplace with built-in concrete seating and a chic concrete bar with a built-in grill and mini fridge, creating the perfect atmosphere for entertaining or unwinding in style. The bedrooms have been upgraded with custom window treatments, while the primary suite includes custom-built-ins, adding both elegance and extra storage. Both bathrooms have been thoughtfully renovated, with the second bathroom offering a full- sized tub, and the master suite featuring a glass-enclosed step-in shower. Inside, the home is enhanced by an indoor laundry room and plush new carpeting in the bedrooms, adding an extra layer of warmth and comfort to the living spaces. Additional features include a newly configured soft water system, solar panels for energy efficiency, an updated power garage door, and a new central heating and air conditioning system installed last year, ensuring the home is as practical as it is beautiful. With its expansive lot, modern finishes, and exceptional attention to detail, this home offers the ultimate blend of style, comfort, and convenience. Move-in ready and waiting for you to make it your own, this is a rare opportunity you wont want to miss!
Location
State CA
County Orange
Area Oc - Costa Mesa (92626)
Interior
Interior Features Stone Counters, Unfurnished
Cooling Central Forced Air
Flooring Carpet, Laminate
Fireplaces Type FP in Living Room
Equipment Dishwasher, Disposal, Microwave, Solar Panels, Water Softener, 6 Burner Stove, Gas Oven, Gas Range, Water Purifier
Appliance Dishwasher, Disposal, Microwave, Solar Panels, Water Softener, 6 Burner Stove, Gas Oven, Gas Range, Water Purifier
Laundry Inside
Exterior
Exterior Feature Stucco
Parking Features Direct Garage Access, Garage - Two Door, Garage Door Opener
Garage Spaces 2.0
Fence Wood
Utilities Available Cable Connected, Electricity Connected, Natural Gas Connected, Phone Available, Sewer Connected, Water Connected
View Neighborhood
Total Parking Spaces 2
Building
Lot Description Curbs
Story 1
Lot Size Range 4000-7499 SF
Sewer Public Sewer
Water Public
Level or Stories 1 Story
Construction Status Turnkey,Updated/Remodeled
Others
Monthly Total Fees $76
Acceptable Financing Cash, Cash To New Loan
Listing Terms Cash, Cash To New Loan
Special Listing Condition Standard
Read Less Info
Want to know what your home might be worth? Contact us for a FREE valuation!

Our team is ready to help you sell your home for the highest possible price ASAP

Bought with KASE Real Estate, Inc.



