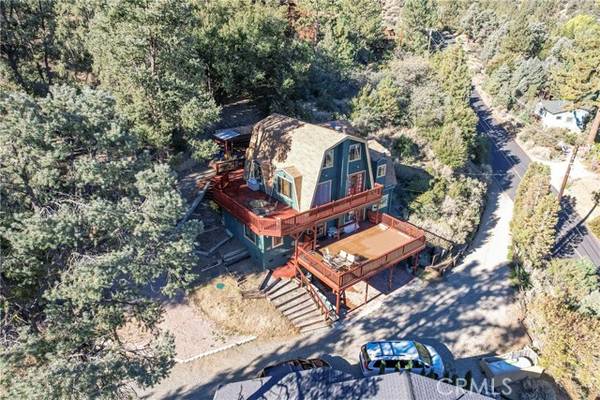For more information regarding the value of a property, please contact us for a free consultation.
Key Details
Sold Price $399,900
Property Type Single Family Home
Sub Type Detached
Listing Status Sold
Purchase Type For Sale
Square Footage 2,192 sqft
Price per Sqft $182
MLS Listing ID SR24203210
Sold Date 11/22/24
Style Detached
Bedrooms 3
Full Baths 3
Construction Status Updated/Remodeled
HOA Fees $137/ann
HOA Y/N Yes
Year Built 1977
Lot Size 0.530 Acres
Acres 0.53
Property Description
REDUCED! REDUCED! REDUCED! SELLER IS MOTIVATED. BRING YOUR BUYERS. Welcome to your home in Pine Mountain Club! This cute and charming 3bed+ office +3bath amazing views, cabin-style single family residence awaits you. Recently remodeled. Totaling three floors of indoor and outdoor living space. This home boasts 2,192 sqft of living space. Chefs style gourmet kitchen with all the stainless steel appliances you will need and plentiful counter space. Kitchen provides granite counter tops and custom wood cabinetry. Formal dining room with adjacent living room provides an open floor plan feel. Heated floors throughout all three levels to warm you on those chilly nights. Propane heating unit also supplements on colder days. Spacious composite L-shaped deck wraps around the home so your family and guests can enjoy the breathe taking outdoor mountain views. Main bedroom is situated upstairs with a newly remodeled bath. Second guest bed is adjacent the main bedrooms upstairs and also has access to a remodeled bath with features such as a newer vanity, vessel sink, and spacious walk in shower. Downstairs living space features bedroom, wet bar, sink, mini fridge, updated bathroom with beautiful stone tile floors and walk in shower with granite vanity and vessel sink. Private yoga/exercise studio is available to you on the bottom floor. Up to 5-6 cars can safely park on the property. Separate laundry room is on the main floor. The attic Shedbhasbabroom that can be used for many purposes. Great for a vacation home away from home or even a vacation rental to add to your annual income. Out
REDUCED! REDUCED! REDUCED! SELLER IS MOTIVATED. BRING YOUR BUYERS. Welcome to your home in Pine Mountain Club! This cute and charming 3bed+ office +3bath amazing views, cabin-style single family residence awaits you. Recently remodeled. Totaling three floors of indoor and outdoor living space. This home boasts 2,192 sqft of living space. Chefs style gourmet kitchen with all the stainless steel appliances you will need and plentiful counter space. Kitchen provides granite counter tops and custom wood cabinetry. Formal dining room with adjacent living room provides an open floor plan feel. Heated floors throughout all three levels to warm you on those chilly nights. Propane heating unit also supplements on colder days. Spacious composite L-shaped deck wraps around the home so your family and guests can enjoy the breathe taking outdoor mountain views. Main bedroom is situated upstairs with a newly remodeled bath. Second guest bed is adjacent the main bedrooms upstairs and also has access to a remodeled bath with features such as a newer vanity, vessel sink, and spacious walk in shower. Downstairs living space features bedroom, wet bar, sink, mini fridge, updated bathroom with beautiful stone tile floors and walk in shower with granite vanity and vessel sink. Private yoga/exercise studio is available to you on the bottom floor. Up to 5-6 cars can safely park on the property. Separate laundry room is on the main floor. The attic Shedbhasbabroom that can be used for many purposes. Great for a vacation home away from home or even a vacation rental to add to your annual income. Outdoor camping style design gives enough amenities for your family to enjoy the outdoors with family and host guests. BBQ space, plenty of sitting space and enough extra sqft to add your own tasteful furniture. Property sits on over 20,000 sqft of nature. Make this home your own and enjoy before someone else does. The attic in Shed has a room that can be used for many purposes. Will being sold in "AS IS" condition. Wood burning stoves to be removed by close of escrow. Subject property can be split into two units if owner wishes.
Location
State CA
County Kern
Area Frazier Park (93222)
Zoning E(1/2)
Interior
Interior Features 2 Staircases, Balcony, Granite Counters, Home Automation System, Living Room Deck Attached, Pantry
Heating Propane
Flooring Laminate, Stone, Tile
Equipment Dishwasher, Dryer, Microwave, Refrigerator, Washer, Propane Oven, Gas Range
Appliance Dishwasher, Dryer, Microwave, Refrigerator, Washer, Propane Oven, Gas Range
Laundry Laundry Room, Inside
Exterior
Pool Below Ground, Community/Common, Association
Community Features Horse Trails
Complex Features Horse Trails
Utilities Available Electricity Connected, Propane, Natural Gas Not Available, Water Connected
View Mountains/Hills, Neighborhood
Total Parking Spaces 3
Building
Lot Description National Forest
Story 3
Sewer Engineered Septic
Water Public
Level or Stories 3 Story
Construction Status Updated/Remodeled
Others
Monthly Total Fees $152
Acceptable Financing Cash, Conventional, FHA, Cash To New Loan, Submit
Listing Terms Cash, Conventional, FHA, Cash To New Loan, Submit
Special Listing Condition Standard
Read Less Info
Want to know what your home might be worth? Contact us for a FREE valuation!

Our team is ready to help you sell your home for the highest possible price ASAP

Bought with Stacy Nevins
GET MORE INFORMATION




