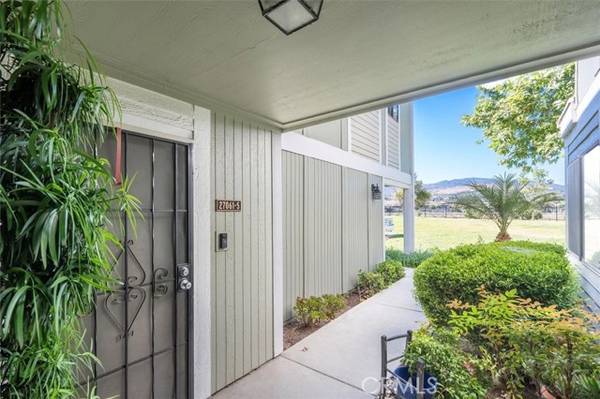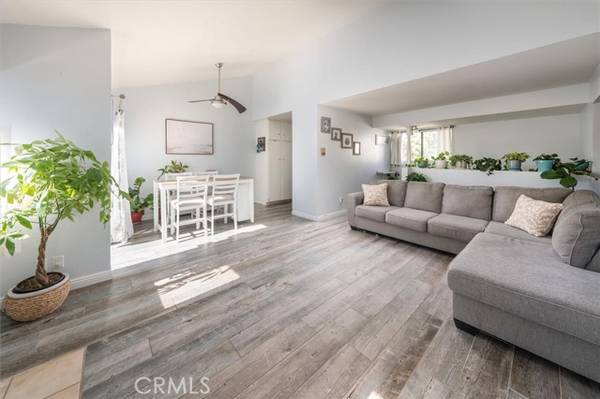For more information regarding the value of a property, please contact us for a free consultation.
Key Details
Sold Price $485,000
Property Type Townhouse
Sub Type Townhome
Listing Status Sold
Purchase Type For Sale
Square Footage 1,114 sqft
Price per Sqft $435
MLS Listing ID SR24107361
Sold Date 11/25/24
Style Townhome
Bedrooms 2
Full Baths 1
Half Baths 1
Construction Status Turnkey
HOA Fees $430/mo
HOA Y/N Yes
Year Built 1980
Lot Size 19.373 Acres
Acres 19.3733
Property Description
WHAT A VALUE! Prime Location in Canyon Village!! This exceptional townhome boasts an array of features to elevate your lifestyle. Step into the inviting living room adorned with vaulted ceilings and a fireplace complemented by upgraded tile. Flowing seamlessly from the living room is the dining area, complete with an upgraded ceiling fan and access to a private patio/balcony showcasing stunning views of the verdant hills and Santa Clara River. The kitchen exudes elegance with its upgraded granite countertops and tile backsplash. Retreat to the master bedroom offering generous closet space and a spacious makeup vanity area leading to a half bath upgraded with bead-board paneling. Indulge in the luxurious full bath featuring a Jacuzzi bathtub, shower with upgraded tile. Further enhancements include newer laminate floors in the main living/dining area, recessed lighting, an updated patio area, and custom built-in storage cabinets and shelving as well as washer and dryer hook-ups in the garage. Enjoy proximity to a walking/biking trail just steps away. Canyon Village community amenities include three swimming pools, spas, and four tennis courts. With easy access to the freeway and Metro Link, this townhouse offers convenience to restaurants, shops, grocery stores, Canyon Country Park, and top-rated schools!
WHAT A VALUE! Prime Location in Canyon Village!! This exceptional townhome boasts an array of features to elevate your lifestyle. Step into the inviting living room adorned with vaulted ceilings and a fireplace complemented by upgraded tile. Flowing seamlessly from the living room is the dining area, complete with an upgraded ceiling fan and access to a private patio/balcony showcasing stunning views of the verdant hills and Santa Clara River. The kitchen exudes elegance with its upgraded granite countertops and tile backsplash. Retreat to the master bedroom offering generous closet space and a spacious makeup vanity area leading to a half bath upgraded with bead-board paneling. Indulge in the luxurious full bath featuring a Jacuzzi bathtub, shower with upgraded tile. Further enhancements include newer laminate floors in the main living/dining area, recessed lighting, an updated patio area, and custom built-in storage cabinets and shelving as well as washer and dryer hook-ups in the garage. Enjoy proximity to a walking/biking trail just steps away. Canyon Village community amenities include three swimming pools, spas, and four tennis courts. With easy access to the freeway and Metro Link, this townhouse offers convenience to restaurants, shops, grocery stores, Canyon Country Park, and top-rated schools!
Location
State CA
County Los Angeles
Area Canyon Country (91351)
Zoning SCUR3
Interior
Interior Features Granite Counters
Cooling Central Forced Air
Fireplaces Type FP in Living Room
Equipment Dishwasher
Appliance Dishwasher
Exterior
Parking Features Garage
Garage Spaces 2.0
Pool Association
Utilities Available Cable Connected, Electricity Connected, Natural Gas Connected, Phone Connected, Underground Utilities, Sewer Connected, Water Connected
View Neighborhood
Total Parking Spaces 2
Building
Lot Description Sidewalks
Story 2
Sewer Public Sewer
Water Public
Level or Stories 2 Story
Construction Status Turnkey
Others
Monthly Total Fees $490
Acceptable Financing Conventional, VA
Listing Terms Conventional, VA
Special Listing Condition Standard
Read Less Info
Want to know what your home might be worth? Contact us for a FREE valuation!

Our team is ready to help you sell your home for the highest possible price ASAP

Bought with John Botello • Keller Williams SELA
GET MORE INFORMATION




