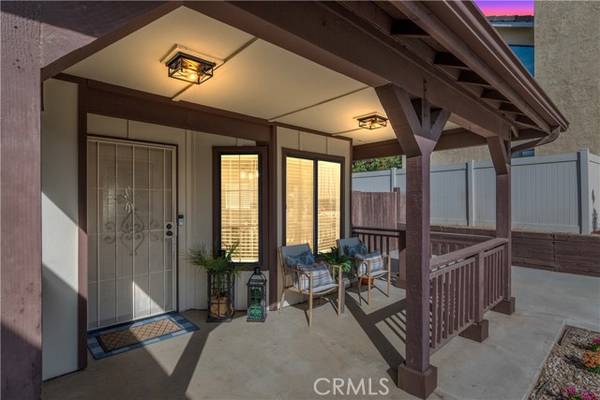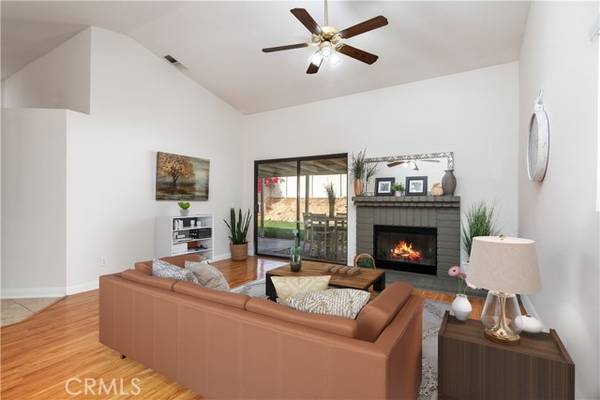For more information regarding the value of a property, please contact us for a free consultation.
Key Details
Sold Price $545,000
Property Type Single Family Home
Sub Type Detached
Listing Status Sold
Purchase Type For Sale
Square Footage 1,270 sqft
Price per Sqft $429
MLS Listing ID SW24218969
Sold Date 11/27/24
Style Detached
Bedrooms 3
Full Baths 2
HOA Y/N No
Year Built 1990
Lot Size 7,405 Sqft
Acres 0.17
Property Description
This charming single-story home is a great opportunity for buyers looking for comfort and convenience. Featuring three bedrooms and two bathrooms, it offers ample space for families. With no HOA fees, this home gives you the freedom to enjoy your property without added costs. The attached two-car garage provides plenty of parking, and theres also room for RV parking. The interior has been freshly painted and includes an eat-in kitchen equipped with a newer stove, dishwasher, farmhouse sink, and modern faucets. The home also has ceiling fans and blinds throughout and large closets for abundant storage. And new bathroom faucets and light fixtures. A walk-in laundry room with extra storage adds to the homes practical features. Outside, youll find a large backyard, perfect for a pool, garden, or personalizing to your own needs. Theres also a large outdoor shed for extra storage with 220 electricity. The charming front porch is a cozy spot to relax and enjoy the view of nearby hills, while horse riding trails and easy access to hospitals, schools, shopping, and restaurants make the location ideal. The spacious open family room includes a fireplace and a dining area, perfect for gatherings. The home is being sold "as is". With low taxes and a beautiful surrounding area, this home is ready for its next owner to make it their own!
This charming single-story home is a great opportunity for buyers looking for comfort and convenience. Featuring three bedrooms and two bathrooms, it offers ample space for families. With no HOA fees, this home gives you the freedom to enjoy your property without added costs. The attached two-car garage provides plenty of parking, and theres also room for RV parking. The interior has been freshly painted and includes an eat-in kitchen equipped with a newer stove, dishwasher, farmhouse sink, and modern faucets. The home also has ceiling fans and blinds throughout and large closets for abundant storage. And new bathroom faucets and light fixtures. A walk-in laundry room with extra storage adds to the homes practical features. Outside, youll find a large backyard, perfect for a pool, garden, or personalizing to your own needs. Theres also a large outdoor shed for extra storage with 220 electricity. The charming front porch is a cozy spot to relax and enjoy the view of nearby hills, while horse riding trails and easy access to hospitals, schools, shopping, and restaurants make the location ideal. The spacious open family room includes a fireplace and a dining area, perfect for gatherings. The home is being sold "as is". With low taxes and a beautiful surrounding area, this home is ready for its next owner to make it their own!
Location
State CA
County Riverside
Area Riv Cty-Wildomar (92595)
Zoning R-1
Interior
Cooling Central Forced Air
Flooring Laminate
Fireplaces Type FP in Family Room
Equipment Dishwasher, Gas Range
Appliance Dishwasher, Gas Range
Laundry Laundry Room
Exterior
Parking Features Garage
Garage Spaces 2.0
Fence Vinyl
Community Features Horse Trails
Complex Features Horse Trails
Utilities Available Cable Available, Electricity Connected, Natural Gas Connected, Phone Available, Sewer Connected, Water Connected
View Mountains/Hills
Total Parking Spaces 4
Building
Lot Description Curbs
Story 1
Lot Size Range 4000-7499 SF
Sewer Public Sewer
Water Public
Level or Stories 1 Story
Others
Monthly Total Fees $6
Acceptable Financing Submit
Listing Terms Submit
Special Listing Condition Standard
Read Less Info
Want to know what your home might be worth? Contact us for a FREE valuation!

Our team is ready to help you sell your home for the highest possible price ASAP

Bought with Ann Powell • KW Temecula



