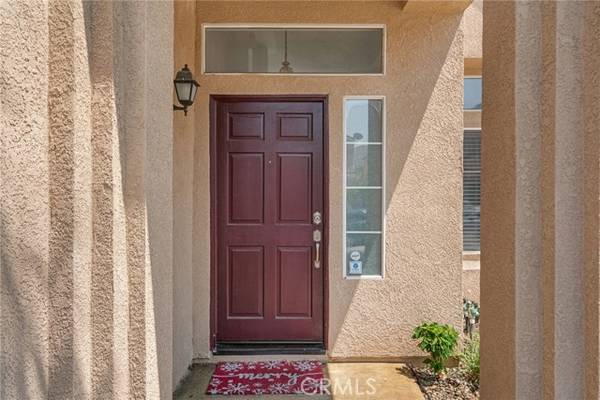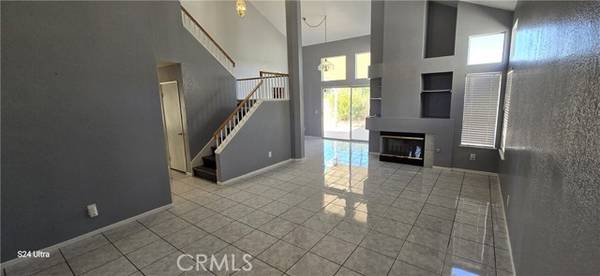For more information regarding the value of a property, please contact us for a free consultation.
Key Details
Sold Price $620,000
Property Type Single Family Home
Sub Type Detached
Listing Status Sold
Purchase Type For Sale
Square Footage 1,770 sqft
Price per Sqft $350
MLS Listing ID PW24144378
Sold Date 11/27/24
Style Detached
Bedrooms 3
Full Baths 2
Half Baths 1
HOA Y/N No
Year Built 1995
Lot Size 4,000 Sqft
Acres 0.0918
Property Description
Price Improvement! Welcome to this charming two-story home, perfect for modern living and entertaining! Spacious Living Room: Bright and inviting with large windows. Gourmet Kitchen: Modern stainless steel appliances, sleek countertops, and ample cabinetry. Includes an island with additional seating. Elegant Dining Area: Ideal for family meals and gatherings. Convenient Half Bath: Located on the main floor for guests. Second Floor: Luxurious Master Suite: Walk-in closet and en-suite bathroom with dual vanities, soaking tub, and separate walk-in shower. Two Additional Bedrooms: Ample closet space, perfect for family or guests. Full Bathroom: Modern fixtures with bathtub/shower combo. Outdoor Living: Private Backyard: Spacious and ideal for outdoor activities and relaxation. Includes a patio area for barbecues and dining. Charming Front Yard: Beautifully landscaped, enhancing curb appeal. Additional Features: Two-Car Garage: Secure parking and extra storage space. Energy-Efficient: Modern windows, appliances, and HVAC system. Located in a desirable neighborhood, close to schools, parks, shopping, and dining. This home offers the perfect blend of luxury, comfort, and convenience.
Price Improvement! Welcome to this charming two-story home, perfect for modern living and entertaining! Spacious Living Room: Bright and inviting with large windows. Gourmet Kitchen: Modern stainless steel appliances, sleek countertops, and ample cabinetry. Includes an island with additional seating. Elegant Dining Area: Ideal for family meals and gatherings. Convenient Half Bath: Located on the main floor for guests. Second Floor: Luxurious Master Suite: Walk-in closet and en-suite bathroom with dual vanities, soaking tub, and separate walk-in shower. Two Additional Bedrooms: Ample closet space, perfect for family or guests. Full Bathroom: Modern fixtures with bathtub/shower combo. Outdoor Living: Private Backyard: Spacious and ideal for outdoor activities and relaxation. Includes a patio area for barbecues and dining. Charming Front Yard: Beautifully landscaped, enhancing curb appeal. Additional Features: Two-Car Garage: Secure parking and extra storage space. Energy-Efficient: Modern windows, appliances, and HVAC system. Located in a desirable neighborhood, close to schools, parks, shopping, and dining. This home offers the perfect blend of luxury, comfort, and convenience.
Location
State CA
County San Bernardino
Area Fontana (92337)
Interior
Cooling Central Forced Air
Flooring Carpet, Tile
Fireplaces Type FP in Dining Room, FP in Living Room
Laundry Garage
Exterior
Garage Spaces 2.0
Utilities Available Sewer Connected, Water Connected
View Mountains/Hills
Total Parking Spaces 2
Building
Lot Description Sidewalks
Story 2
Lot Size Range 4000-7499 SF
Sewer Public Sewer
Water Public
Level or Stories 2 Story
Others
Monthly Total Fees $221
Acceptable Financing Conventional, FHA, VA
Listing Terms Conventional, FHA, VA
Special Listing Condition Standard
Read Less Info
Want to know what your home might be worth? Contact us for a FREE valuation!

Our team is ready to help you sell your home for the highest possible price ASAP

Bought with VICTOR ZARAVIA JR. • VISMAR REAL ESTATE
GET MORE INFORMATION




