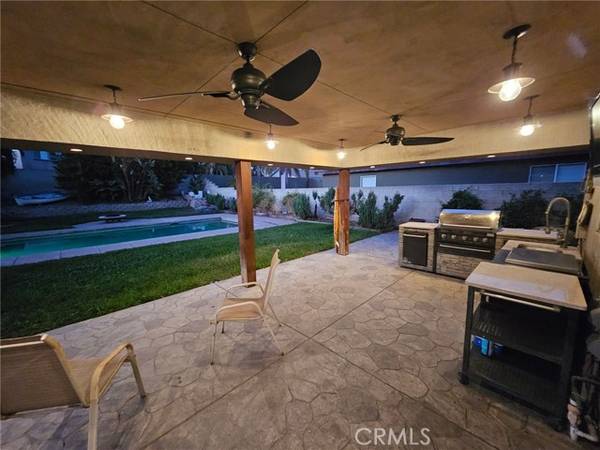For more information regarding the value of a property, please contact us for a free consultation.
Key Details
Sold Price $732,000
Property Type Single Family Home
Sub Type Detached
Listing Status Sold
Purchase Type For Sale
Square Footage 1,938 sqft
Price per Sqft $377
MLS Listing ID CV24205017
Sold Date 11/26/24
Style Detached
Bedrooms 4
Full Baths 2
Half Baths 1
HOA Y/N No
Year Built 1998
Lot Size 7,629 Sqft
Acres 0.1751
Property Description
Are you ready to find your dream home? Look no further! We are excited to present a stunning 4-bedroom home located on a peaceful cul-de-sac in the highly sought-after Etiwanda School District. Key Features: Prime Location: Nestled in a cul-de-sac within the prestigious Etiwanda School District. Beautiful Interior: Freshly painted throughout, with new luxury vinyl plank (LVP) flooring downstairs and new carpet upstairs. Spacious Living Areas: The bottom floor boasts both a family room and a living room. The family room features a cozy fireplace and a beverage nook with a wine fridge. Kitchen: Equipped with brand-new stainless steel appliances. Comfortable Bedrooms: Four spacious bedrooms upstairs, each offering ample closet space. Luxurious Master Suite: The master bedroom includes a walk-in closet with built-in closet organizer, a large oval tub, and access to a private balcony with breathtaking mountain views. Climate Control: Ceiling fans throughout and a custom whole house fan that creates consistent and comfortable temperatures year-round. Outdoor Entertainers Paradise: Expansive Backyard: Ideal for entertaining, with a very large yard, pool with beach entry and pebble tec finish and horseshoe pits. Covered Patio: A plastered covered patio that features stamped concrete, a TV, lighting, and fans to keep you cool while enjoying the outdoors. Built-In Cooking Station: Includes a BBQ, stovetop, mini fridge, sink and drawer storage, perfect for outdoor dining. Ready-to-Use Spa pad: Cement pad with electrical hookups ready for your spa installation. Additional S
Are you ready to find your dream home? Look no further! We are excited to present a stunning 4-bedroom home located on a peaceful cul-de-sac in the highly sought-after Etiwanda School District. Key Features: Prime Location: Nestled in a cul-de-sac within the prestigious Etiwanda School District. Beautiful Interior: Freshly painted throughout, with new luxury vinyl plank (LVP) flooring downstairs and new carpet upstairs. Spacious Living Areas: The bottom floor boasts both a family room and a living room. The family room features a cozy fireplace and a beverage nook with a wine fridge. Kitchen: Equipped with brand-new stainless steel appliances. Comfortable Bedrooms: Four spacious bedrooms upstairs, each offering ample closet space. Luxurious Master Suite: The master bedroom includes a walk-in closet with built-in closet organizer, a large oval tub, and access to a private balcony with breathtaking mountain views. Climate Control: Ceiling fans throughout and a custom whole house fan that creates consistent and comfortable temperatures year-round. Outdoor Entertainers Paradise: Expansive Backyard: Ideal for entertaining, with a very large yard, pool with beach entry and pebble tec finish and horseshoe pits. Covered Patio: A plastered covered patio that features stamped concrete, a TV, lighting, and fans to keep you cool while enjoying the outdoors. Built-In Cooking Station: Includes a BBQ, stovetop, mini fridge, sink and drawer storage, perfect for outdoor dining. Ready-to-Use Spa pad: Cement pad with electrical hookups ready for your spa installation. Additional Storage: Two outdoor storage sheds provide ample space for all your needs. Large Garage: Two car garage with extra 1/2 car space, Drive-Thru Garage with single car garage door leading to a parking area behind the home, garage fully drywalled with custom lighting, two attic storage spaces, one with a pull down ladder and overhead lighting. This home is a must-see and wont be on the market for long! Make this dream home yours!
Location
State CA
County San Bernardino
Area Fontana (92336)
Interior
Interior Features Attic Fan, Balcony, Pull Down Stairs to Attic, Two Story Ceilings
Cooling Central Forced Air, Whole House Fan
Fireplaces Type FP in Family Room
Equipment Dishwasher, Dryer, Microwave, Washer, Barbecue
Appliance Dishwasher, Dryer, Microwave, Washer, Barbecue
Laundry Laundry Room
Exterior
Parking Features Direct Garage Access, Garage
Garage Spaces 2.0
Pool Below Ground, Private, Heated
View Mountains/Hills
Total Parking Spaces 2
Building
Lot Description Sidewalks, Sprinklers In Front, Sprinklers In Rear
Story 2
Lot Size Range 7500-10889 SF
Sewer Public Sewer
Water Public
Level or Stories 2 Story
Others
Monthly Total Fees $132
Acceptable Financing Cash, Conventional, FHA, VA, Cash To Existing Loan, Cash To New Loan
Listing Terms Cash, Conventional, FHA, VA, Cash To Existing Loan, Cash To New Loan
Special Listing Condition Standard
Read Less Info
Want to know what your home might be worth? Contact us for a FREE valuation!

Our team is ready to help you sell your home for the highest possible price ASAP

Bought with Lori Peng • Sweet Dragon Realty Corp
GET MORE INFORMATION




