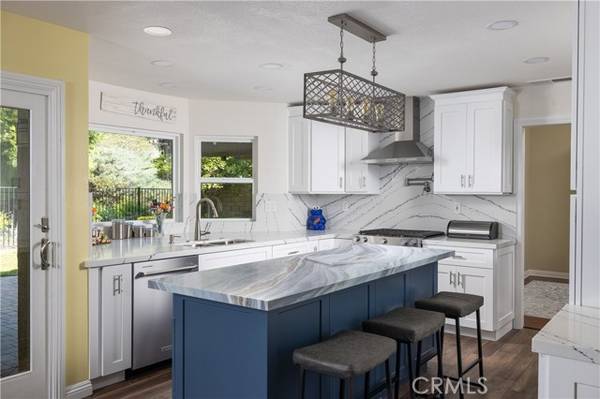For more information regarding the value of a property, please contact us for a free consultation.
Key Details
Sold Price $1,285,000
Property Type Single Family Home
Sub Type Detached
Listing Status Sold
Purchase Type For Sale
Square Footage 2,629 sqft
Price per Sqft $488
MLS Listing ID OC24206500
Sold Date 12/03/24
Style Detached
Bedrooms 4
Full Baths 3
Construction Status Turnkey,Updated/Remodeled
HOA Y/N No
Year Built 1989
Lot Size 8,050 Sqft
Acres 0.1848
Property Description
Gorgeous remodel in this 4 bedroom, 3 bath, 3 car garage home at the end of a long cul-de-sac with an idyllic back yard. Walk past the charming front yard sitting area through the custom front door to be greeted by high vaulted ceilings and a feeling of openness and luxury. The chef's dream kitchen boasts Quartz counter tops and backsplash, a beautiful center island, stainless steel appliances, a pantry and custom white cabinetry with pull-out shelving. If you appreciate privacy and beauty you'll love your new outdoors with the perfect blend of hardscape, grass, fruit trees, fountains and flowering plants. The view of the gently sloping hillside with a variety of foliage is panoramic. Perfect for entertaining, you'll also find a built-in barbecue with a seating bar for six under a covered patio, a second patio area and a wood burning stone fireplace. On the ample side yard is a completely separate structure with windows and air conditioning that is perfect for a quiet office or exercise room. Your primary suite has high ceilings, dual walk-in closets and a sumptuous master bath with a luxurious soaking tub and separate walk-in shower. Numerous upgrades throughout include dual paned windows, custom fireplace mantel, beautiful built-ins, a tankless water heater, epoxy flooring in the garage, remodeled bathrooms and rich wood flooring on the stairs that are highlighted by the decorative iron railing. Better hurry on this one. Welcome home.
Gorgeous remodel in this 4 bedroom, 3 bath, 3 car garage home at the end of a long cul-de-sac with an idyllic back yard. Walk past the charming front yard sitting area through the custom front door to be greeted by high vaulted ceilings and a feeling of openness and luxury. The chef's dream kitchen boasts Quartz counter tops and backsplash, a beautiful center island, stainless steel appliances, a pantry and custom white cabinetry with pull-out shelving. If you appreciate privacy and beauty you'll love your new outdoors with the perfect blend of hardscape, grass, fruit trees, fountains and flowering plants. The view of the gently sloping hillside with a variety of foliage is panoramic. Perfect for entertaining, you'll also find a built-in barbecue with a seating bar for six under a covered patio, a second patio area and a wood burning stone fireplace. On the ample side yard is a completely separate structure with windows and air conditioning that is perfect for a quiet office or exercise room. Your primary suite has high ceilings, dual walk-in closets and a sumptuous master bath with a luxurious soaking tub and separate walk-in shower. Numerous upgrades throughout include dual paned windows, custom fireplace mantel, beautiful built-ins, a tankless water heater, epoxy flooring in the garage, remodeled bathrooms and rich wood flooring on the stairs that are highlighted by the decorative iron railing. Better hurry on this one. Welcome home.
Location
State CA
County San Bernardino
Area Chino Hills (91709)
Interior
Interior Features Pantry, Recessed Lighting, Two Story Ceilings
Cooling Central Forced Air
Fireplaces Type FP in Family Room
Equipment Dishwasher, Dryer, Microwave, Refrigerator, Washer, Double Oven, Electric Oven, Freezer, Gas Oven, Gas Stove, Ice Maker, Water Line to Refr, Gas Range
Appliance Dishwasher, Dryer, Microwave, Refrigerator, Washer, Double Oven, Electric Oven, Freezer, Gas Oven, Gas Stove, Ice Maker, Water Line to Refr, Gas Range
Laundry Laundry Room, Inside
Exterior
Parking Features Direct Garage Access, Garage, Garage - Three Door, Garage Door Opener
Garage Spaces 3.0
Community Features Horse Trails
Complex Features Horse Trails
View Mountains/Hills, Trees/Woods
Total Parking Spaces 6
Building
Lot Description Cul-De-Sac, Curbs, Sidewalks
Story 2
Lot Size Range 7500-10889 SF
Sewer Public Sewer
Water Public
Level or Stories 2 Story
Construction Status Turnkey,Updated/Remodeled
Others
Monthly Total Fees $120
Acceptable Financing Cash, Cash To New Loan
Listing Terms Cash, Cash To New Loan
Special Listing Condition Standard
Read Less Info
Want to know what your home might be worth? Contact us for a FREE valuation!

Our team is ready to help you sell your home for the highest possible price ASAP

Bought with KUN SHI • eXp Realty of California Inc
GET MORE INFORMATION




