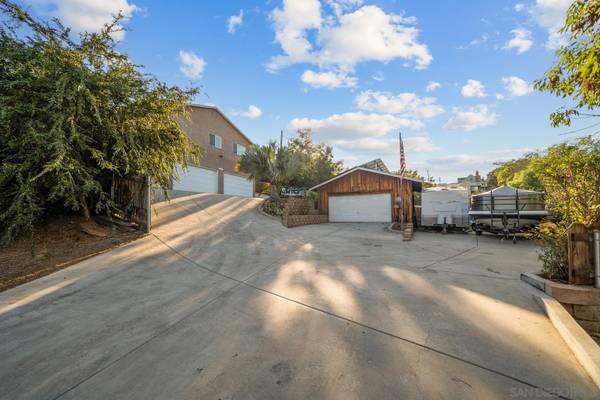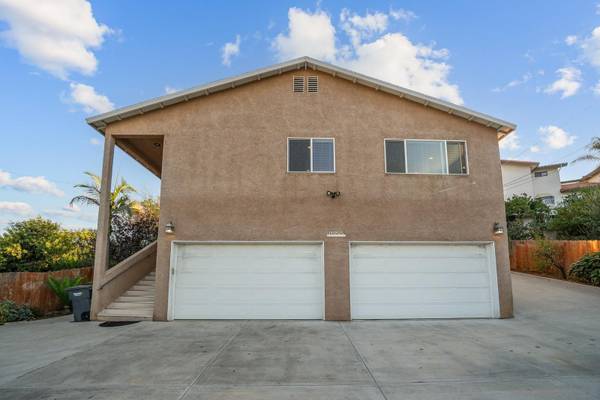For more information regarding the value of a property, please contact us for a free consultation.
Key Details
Sold Price $899,000
Property Type Single Family Home
Sub Type Detached
Listing Status Sold
Purchase Type For Sale
Square Footage 2,106 sqft
Price per Sqft $426
Subdivision La Mesa
MLS Listing ID 240025624
Sold Date 12/03/24
Style Detached
Bedrooms 4
Full Baths 3
Construction Status New Construction,Turnkey,Updated/Remodeled
HOA Y/N No
Year Built 2008
Lot Size 0.281 Acres
Acres 0.28
Property Description
Tired of a market flooded with quick flips and boring track homes? Well here’s your chance to own a custom built home on a large and private lot with modern upgrades. Seller will provide buyer with a free 1 year home warranty policy. Parking and Garages Galore! 6 car garage! Attached 4 car garage with office, bonus area AND a separate 2 car detached garage. Plus RV hookup and enough extra parking for both a large boat and RV, work trucks, trailers, or other toys. Perfect for a mechanic/racing team/car collector/business owner’s dream garage. Homeowners are big energy consumers but this PAID OFF and oversized Solar system still provides a surplus. Inside you will find a large gorgeous Chef’s kitchen, a true entertainer’s delight. Features include Double ovens, tons of cabinet space including roll drawers with organizational perks such as pull-out pantry, integrated spice rack, 5 burner stove with hood, oversized kitchen island, granite countertops and more! For my coffee lovers out there, this kitchen comes equipped with its own Barista Station! Enjoy views of the beloved and renowned Mt. Helix from all of the main entertaining areas. There are 3 entries to the home, two entries with minimal stairs. The three full baths are each outfitted with oversized tubs and showers. Primary suite bath features a double vanity and floor-to-ceiling tile finishes. Perfect home for large families or hosting guests. Additional features found here include: tankless water heater, reverse osmosis system, Fire sprinkler system, Recessed 6” lighting, several skylights. See Supp!
Backyard is ultra-private and includes a paved area used as a spa retreat (wired for a spa). Home has Separate laundry room with tons of cabinetry and oversized sink. Ideally located at the cul-de-sac end of a beautiful tree-lined street close to La Mesa Village. Home has its own private driveway tucked away from the street. Conveniently centrally located within San Diego County with easy freeway access to all that San Diego has to offer. 10 min from downtown SD, 15 minutes to the beach! Several income earning/ADU/multigenerational opportunities here. An extra bonus opportunity: sellers own adjacent vacant lot (8965 Greenview Pl) and are willing to include the vacant land as a package deal at a reduced price. Build your family a home next door or maximize income potential by building a home with a junior ADU and ADU. Convert separate garage to an ADU. The possibilities are endless.All room measurements are approximate.
Location
State CA
County San Diego
Community La Mesa
Area Spring Valley (91977)
Rooms
Master Bedroom 15x14
Bedroom 2 22x16
Bedroom 3 14x13
Bedroom 4 14x12
Living Room 28x18
Dining Room combo
Kitchen 20x19
Interior
Interior Features Bathtub, Built-Ins, Ceiling Fan, Granite Counters, Kitchen Island, Open Floor Plan, Recessed Lighting, Remodeled Kitchen, Shower, Shower in Tub, Storage Space, Kitchen Open to Family Rm
Heating Natural Gas
Cooling Central Forced Air
Flooring Tile
Equipment Dishwasher, Fire Sprinklers, Garage Door Opener, Solar Panels, Water Filtration, Double Oven, Counter Top
Appliance Dishwasher, Fire Sprinklers, Garage Door Opener, Solar Panels, Water Filtration, Double Oven, Counter Top
Laundry Laundry Room
Exterior
Exterior Feature Wood/Stucco
Parking Features Attached, Detached, Garage - Two Door
Garage Spaces 6.0
Fence Partial
Utilities Available Electricity Connected, Sewer Connected, Water Connected
View City, Evening Lights, Mountains/Hills, City Lights
Roof Type Composition
Total Parking Spaces 16
Building
Lot Description Cul-De-Sac
Story 1
Lot Size Range .25 to .5 AC
Sewer Sewer Connected
Water Meter on Property
Architectural Style Custom Built
Level or Stories 1 Story
Construction Status New Construction,Turnkey,Updated/Remodeled
Others
Ownership Fee Simple
Acceptable Financing Cash, Conventional, FHA, VA
Listing Terms Cash, Conventional, FHA, VA
Read Less Info
Want to know what your home might be worth? Contact us for a FREE valuation!

Our team is ready to help you sell your home for the highest possible price ASAP

Bought with Bryce Mayer • Urban Sands Realty Inc.
GET MORE INFORMATION




