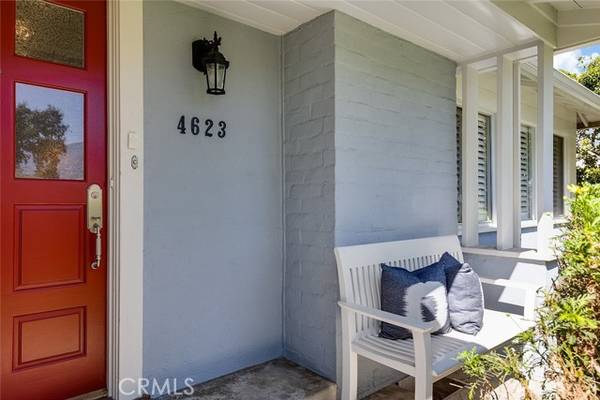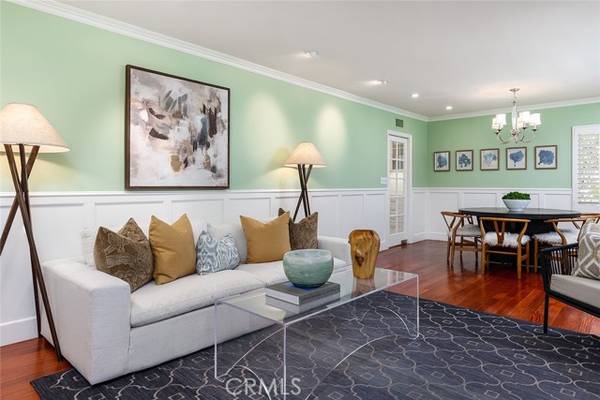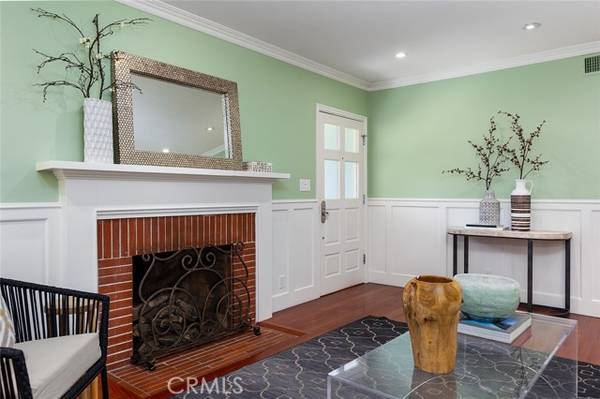For more information regarding the value of a property, please contact us for a free consultation.
Key Details
Sold Price $1,980,000
Property Type Single Family Home
Sub Type Detached
Listing Status Sold
Purchase Type For Sale
Square Footage 1,697 sqft
Price per Sqft $1,166
MLS Listing ID GD24211741
Sold Date 12/04/24
Style Detached
Bedrooms 3
Full Baths 2
HOA Y/N No
Year Built 1947
Lot Size 7,380 Sqft
Acres 0.1694
Property Description
This traditional home, filled with personality and charm, is located on a wide tree-lined street in a highly desirable La Canada Flintridge neighborhood close to shopping and top-ranked schools. The open concept Living and Dining is accented with wainscoting, plantation shutters, and recessed lighting. The kitchen features quartz counter-tops, glass tile backsplash, farm sink, garden window, Viking Range and Refrigerator, Fisher-Paykel double drawer dishwasher and transitions to the adjacent Great Room with French Doors to covered porch and view of the backyard. Two good sized bedrooms with plantation shutters, recessed lights and custom storage in closets share the hallway full bath with separate tub and shower. The Primary Suite is optimally set apart from the other two bedrooms and features .75 bath with shower, vaulted ceiling, clerestory window, French Doors, built-in drawers/cabinet, and two closets. Lifes a breeze in the private low maintenance backyard with bonus detached office-studio & half bath. Additional highlights include: pantry, recessed lighting throughout, two zone central heat/air, detached two-car garage and an outdoor storage container. This home is comfortable, relaxed, and ready for its new owner.
This traditional home, filled with personality and charm, is located on a wide tree-lined street in a highly desirable La Canada Flintridge neighborhood close to shopping and top-ranked schools. The open concept Living and Dining is accented with wainscoting, plantation shutters, and recessed lighting. The kitchen features quartz counter-tops, glass tile backsplash, farm sink, garden window, Viking Range and Refrigerator, Fisher-Paykel double drawer dishwasher and transitions to the adjacent Great Room with French Doors to covered porch and view of the backyard. Two good sized bedrooms with plantation shutters, recessed lights and custom storage in closets share the hallway full bath with separate tub and shower. The Primary Suite is optimally set apart from the other two bedrooms and features .75 bath with shower, vaulted ceiling, clerestory window, French Doors, built-in drawers/cabinet, and two closets. Lifes a breeze in the private low maintenance backyard with bonus detached office-studio & half bath. Additional highlights include: pantry, recessed lighting throughout, two zone central heat/air, detached two-car garage and an outdoor storage container. This home is comfortable, relaxed, and ready for its new owner.
Location
State CA
County Los Angeles
Area La Canada Flintridge (91011)
Zoning LFR17500*
Interior
Cooling Central Forced Air
Fireplaces Type FP in Living Room
Laundry Laundry Room
Exterior
Garage Spaces 2.0
Total Parking Spaces 2
Building
Story 1
Lot Size Range 4000-7499 SF
Sewer Public Sewer
Water Public
Level or Stories 1 Story
Others
Monthly Total Fees $74
Acceptable Financing Cash, Cash To New Loan
Listing Terms Cash, Cash To New Loan
Special Listing Condition Standard
Read Less Info
Want to know what your home might be worth? Contact us for a FREE valuation!

Our team is ready to help you sell your home for the highest possible price ASAP

Bought with Kobeissi Properties
GET MORE INFORMATION




