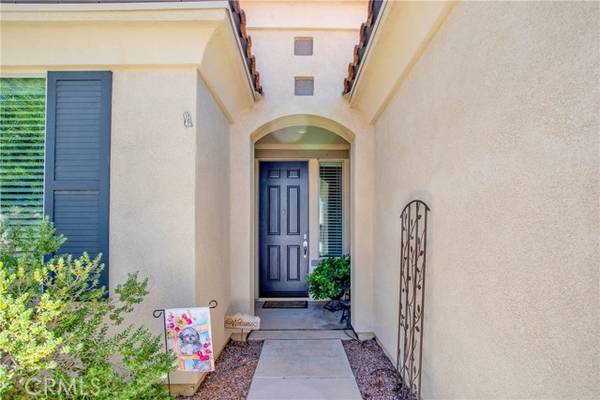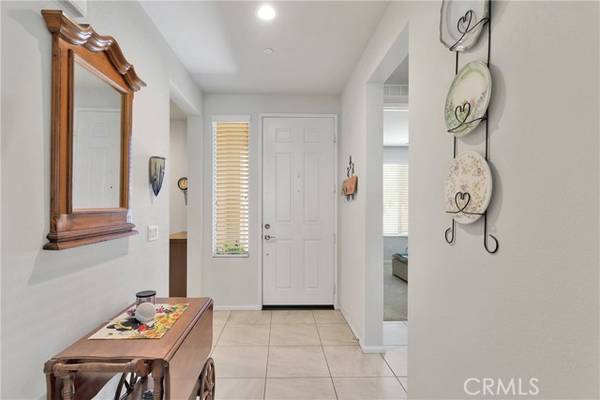For more information regarding the value of a property, please contact us for a free consultation.
Key Details
Sold Price $400,000
Property Type Single Family Home
Sub Type Detached
Listing Status Sold
Purchase Type For Sale
Square Footage 1,633 sqft
Price per Sqft $244
MLS Listing ID HD24162740
Sold Date 12/05/24
Style Detached
Bedrooms 2
Full Baths 2
Construction Status Turnkey
HOA Fees $254/mo
HOA Y/N Yes
Year Built 2018
Lot Size 5,248 Sqft
Acres 0.1205
Property Description
***Beautiful Serenity Model Available*** Highly sought after for its spacious open floor plan the Serenity does not disappoint. Welcome home to a beautiful desert landscaped home so easy to maintain. Upon entry you are greeted with an open foyer leading to an office/bonus room and just across the hall is the secondary bedroom featuring a full bath. This open concept floorplan features an amazing Chef's Kitchen with stainless steel appliances and solid surface counter tops, large pantry and a dining area looking through the slider to the beautiful back patio area. This kitchen overlooks the living room over the island which provides a breakfast bar for additional seating plus natural light from the large windows! The well appointed primary suite features a master bath with a gorgeous wrap around double sink vanity, plus a wardrobe room, linen closet, relaxing soaking tub and a step in shower. This home also provides a two car garage that is upgraded with 2 feet of extra length for larger vehicle accommodation. The backyard is colorful with a variety of plants including an Almond tree and a shaded patio area for relaxing. Nestled against the verdant fairways of the Ashwood Golf Course and a magnificent mountain backdrop, this Apple Valley, Del Webb community for active adults age 55 and better offers a serene setting. For golfers, the 27-hole, par 65 Ashwood Golf course is your perfect match. This prestigious gated community of Jess Ranch has oh so much to offer with 2 club houses, outdoor plus indoor pools & spa, tennis, pickle ball, ping pong, gym, recreation room, library,
***Beautiful Serenity Model Available*** Highly sought after for its spacious open floor plan the Serenity does not disappoint. Welcome home to a beautiful desert landscaped home so easy to maintain. Upon entry you are greeted with an open foyer leading to an office/bonus room and just across the hall is the secondary bedroom featuring a full bath. This open concept floorplan features an amazing Chef's Kitchen with stainless steel appliances and solid surface counter tops, large pantry and a dining area looking through the slider to the beautiful back patio area. This kitchen overlooks the living room over the island which provides a breakfast bar for additional seating plus natural light from the large windows! The well appointed primary suite features a master bath with a gorgeous wrap around double sink vanity, plus a wardrobe room, linen closet, relaxing soaking tub and a step in shower. This home also provides a two car garage that is upgraded with 2 feet of extra length for larger vehicle accommodation. The backyard is colorful with a variety of plants including an Almond tree and a shaded patio area for relaxing. Nestled against the verdant fairways of the Ashwood Golf Course and a magnificent mountain backdrop, this Apple Valley, Del Webb community for active adults age 55 and better offers a serene setting. For golfers, the 27-hole, par 65 Ashwood Golf course is your perfect match. This prestigious gated community of Jess Ranch has oh so much to offer with 2 club houses, outdoor plus indoor pools & spa, tennis, pickle ball, ping pong, gym, recreation room, library, community concerts, entertainment, classes, beautiful walking trails plus security and controlled access and so much more. Located just outside the gates you will find Jess Ranch Marketplace which offers many restaurant choices, banking, theaters, salons and shopping. Resort style living awaits you. Please schedule your private showing today.
Location
State CA
County San Bernardino
Area Apple Valley (92308)
Interior
Interior Features Pantry, Recessed Lighting
Cooling Central Forced Air
Flooring Carpet, Tile
Equipment Dishwasher, Disposal
Appliance Dishwasher, Disposal
Laundry Laundry Room
Exterior
Exterior Feature Stucco
Parking Features Garage Door Opener
Garage Spaces 2.0
Fence Vinyl
Pool Association, Filtered
Utilities Available Electricity Connected, Natural Gas Connected, Sewer Connected, Water Connected
View Neighborhood
Roof Type Tile/Clay
Total Parking Spaces 4
Building
Lot Description Curbs, Sidewalks
Story 1
Lot Size Range 4000-7499 SF
Sewer Public Sewer
Water Private
Architectural Style Traditional
Level or Stories 1 Story
Construction Status Turnkey
Others
Senior Community Other
Monthly Total Fees $295
Acceptable Financing Cash, Conventional, FHA, VA, Cash To New Loan, Submit
Listing Terms Cash, Conventional, FHA, VA, Cash To New Loan, Submit
Special Listing Condition Standard
Read Less Info
Want to know what your home might be worth? Contact us for a FREE valuation!

Our team is ready to help you sell your home for the highest possible price ASAP

Bought with John Hess • SHEAR REALTY
GET MORE INFORMATION




