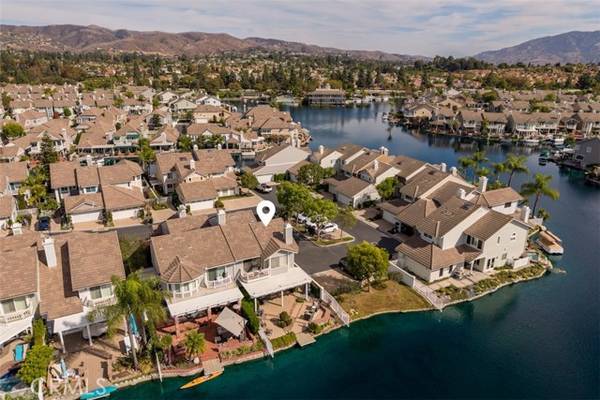For more information regarding the value of a property, please contact us for a free consultation.
Key Details
Sold Price $1,470,000
Property Type Condo
Listing Status Sold
Purchase Type For Sale
Square Footage 1,782 sqft
Price per Sqft $824
MLS Listing ID PW24221044
Sold Date 12/05/24
Style All Other Attached
Bedrooms 3
Full Baths 2
Half Baths 1
HOA Fees $119/mo
HOA Y/N Yes
Year Built 1986
Lot Size 2,848 Sqft
Acres 0.0654
Property Description
Welcome to East Lake Shores and resort-style living in East Lake Village. This lake-front home with boat dock has 3 bedrooms, 2.5 bathrooms and is approx 1782 sqft with direct access to the 2-car garage with epoxy flooring, cabinets and attic storage. This water-front location is highly desired for the quiet, privacy, and community. As the weather cools, you could enjoy the warmth of the fireplace in the living room while enjoying the water view from the living and dining rooms. The primary suite features a balcony and retreat area with fireplace that look out over the serene waterway. Ready for move-in with upgraded/remodeled bathrooms, mirrored closet slider doors in the secondary bedrooms, solid surface flooring throughout the main floor, and interior laundry, so you can take your time to make this home your own. East Lake is resort living at its finest. The HOA dues includes an incredibly impressive list of amenities: a real clubhouse with meeting room, game room, social areas, three pools, spa, basketball, badminton, pickle ball, sand volleyball, 15-acre lake with catch-release fishing, electric boats, kayaks, AND a fitness center with a jr olympic-sized pool, AND another more private fifth pool in the community with spa, outdoor showers,bbq, AND a park, walking/hiking, community events (including the famous East Lake holiday lights), and so much more. Award-winning school district. Conveniently close to dining, shopping, grocery, services and more. The house and the community really are must-see.
Welcome to East Lake Shores and resort-style living in East Lake Village. This lake-front home with boat dock has 3 bedrooms, 2.5 bathrooms and is approx 1782 sqft with direct access to the 2-car garage with epoxy flooring, cabinets and attic storage. This water-front location is highly desired for the quiet, privacy, and community. As the weather cools, you could enjoy the warmth of the fireplace in the living room while enjoying the water view from the living and dining rooms. The primary suite features a balcony and retreat area with fireplace that look out over the serene waterway. Ready for move-in with upgraded/remodeled bathrooms, mirrored closet slider doors in the secondary bedrooms, solid surface flooring throughout the main floor, and interior laundry, so you can take your time to make this home your own. East Lake is resort living at its finest. The HOA dues includes an incredibly impressive list of amenities: a real clubhouse with meeting room, game room, social areas, three pools, spa, basketball, badminton, pickle ball, sand volleyball, 15-acre lake with catch-release fishing, electric boats, kayaks, AND a fitness center with a jr olympic-sized pool, AND another more private fifth pool in the community with spa, outdoor showers,bbq, AND a park, walking/hiking, community events (including the famous East Lake holiday lights), and so much more. Award-winning school district. Conveniently close to dining, shopping, grocery, services and more. The house and the community really are must-see.
Location
State CA
County Orange
Area Oc - Yorba Linda (92886)
Interior
Interior Features Recessed Lighting, Wet Bar
Cooling Central Forced Air
Fireplaces Type FP in Living Room
Equipment Dishwasher, Disposal, Microwave, Electric Oven, Gas Stove
Appliance Dishwasher, Disposal, Microwave, Electric Oven, Gas Stove
Laundry Inside
Exterior
Parking Features Direct Garage Access, Garage
Garage Spaces 2.0
Pool Community/Common, Exercise, Association
Community Features Horse Trails
Complex Features Horse Trails
Utilities Available Electricity Connected, Natural Gas Connected, Sewer Connected, Water Connected
View Water, Canal, Courtyard, Neighborhood
Total Parking Spaces 2
Building
Lot Description Cul-De-Sac, Sidewalks, Landscaped
Story 2
Lot Size Range 1-3999 SF
Sewer Public Sewer
Water Public
Level or Stories 2 Story
Others
Monthly Total Fees $554
Acceptable Financing Cash, Conventional, VA, Cash To New Loan
Listing Terms Cash, Conventional, VA, Cash To New Loan
Special Listing Condition Standard
Read Less Info
Want to know what your home might be worth? Contact us for a FREE valuation!

Our team is ready to help you sell your home for the highest possible price ASAP

Bought with Lisa Sherg • First Team Real Estate
GET MORE INFORMATION




