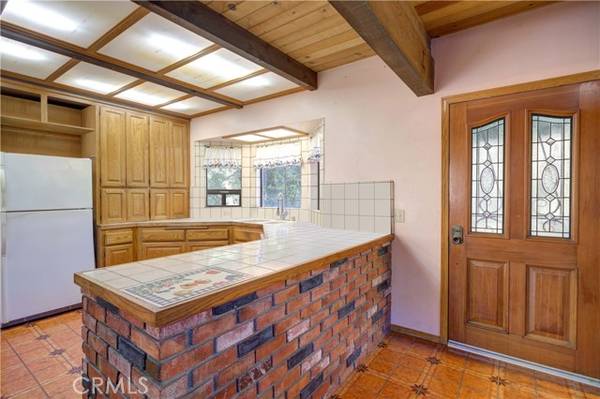For more information regarding the value of a property, please contact us for a free consultation.
Key Details
Sold Price $790,000
Property Type Single Family Home
Sub Type Detached
Listing Status Sold
Purchase Type For Sale
Square Footage 2,760 sqft
Price per Sqft $286
MLS Listing ID PI24167363
Sold Date 12/05/24
Style Detached
Bedrooms 3
Full Baths 4
HOA Y/N No
Year Built 1989
Lot Size 40.000 Acres
Acres 40.0
Property Description
Introducing 7660 Suey Creek Rd, a serene 40-acre retreat located in the picturesque upper Los Berros Rd area. The home exudes a cozy cabin-like ambiance, offering a spacious, open great room with high vaulted ceilings. The great room invites you to cozy up next to its black wood-burning stove and gorgeous red-brick hearth. The great room seamlessly flows into the kitchen and dining areas, and theres a convenient laundry room nearby. A staircase leads to a generous loft overlooking the great room, complete with a closet and a full bathroom. The main house's exterior includes multiple storage sheds and a beautiful wooden wraparound deck, providing scenic views of the stunning live oak trees that grace the property. Dont miss this exceptional opportunity for tranquil rural living!
Introducing 7660 Suey Creek Rd, a serene 40-acre retreat located in the picturesque upper Los Berros Rd area. The home exudes a cozy cabin-like ambiance, offering a spacious, open great room with high vaulted ceilings. The great room invites you to cozy up next to its black wood-burning stove and gorgeous red-brick hearth. The great room seamlessly flows into the kitchen and dining areas, and theres a convenient laundry room nearby. A staircase leads to a generous loft overlooking the great room, complete with a closet and a full bathroom. The main house's exterior includes multiple storage sheds and a beautiful wooden wraparound deck, providing scenic views of the stunning live oak trees that grace the property. Dont miss this exceptional opportunity for tranquil rural living!
Location
State CA
County San Luis Obispo
Area Nipomo (93444)
Interior
Interior Features 2 Staircases, Two Story Ceilings
Flooring Carpet, Linoleum/Vinyl, Wood
Equipment Disposal, Electric Oven, Electric Range
Appliance Disposal, Electric Oven, Electric Range
Laundry Inside
Exterior
Exterior Feature Wood
Community Features Horse Trails
Complex Features Horse Trails
Utilities Available Electricity Available, Electricity Connected, Propane, Sewer Available, Water Available, Cable Not Available, Natural Gas Not Available, Phone Not Available, Sewer Connected, Water Connected
View Mountains/Hills, Valley/Canyon, Pasture, Creek/Stream, City Lights
Roof Type Asphalt,Shingle
Building
Story 2
Lot Size Range 20+ AC
Water Well
Architectural Style Custom Built
Level or Stories 2 Story
Others
Acceptable Financing Cash, Conventional
Listing Terms Cash, Conventional
Special Listing Condition Standard
Read Less Info
Want to know what your home might be worth? Contact us for a FREE valuation!

Our team is ready to help you sell your home for the highest possible price ASAP

Bought with Scott Haigwood • Keller Williams Realty Central Coast



