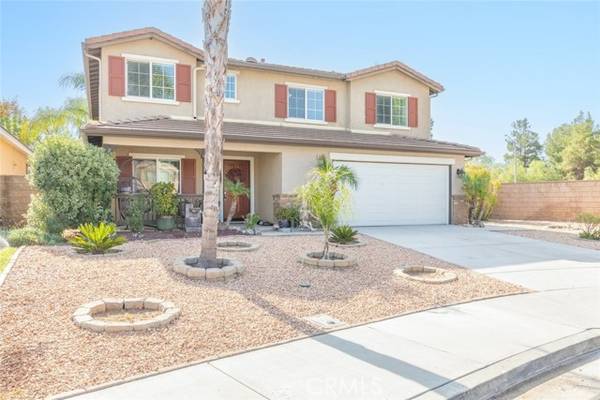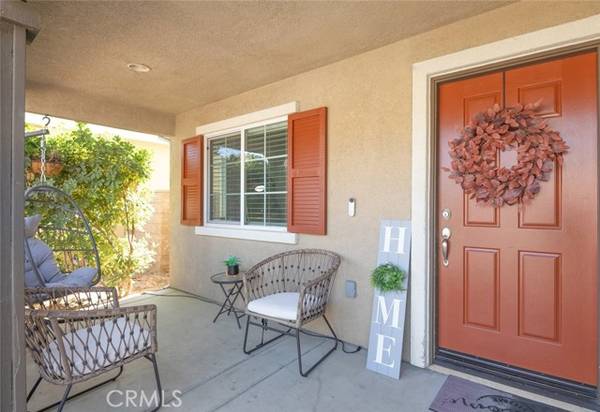For more information regarding the value of a property, please contact us for a free consultation.
Key Details
Sold Price $700,000
Property Type Single Family Home
Sub Type Detached
Listing Status Sold
Purchase Type For Sale
Square Footage 2,648 sqft
Price per Sqft $264
MLS Listing ID SW24206439
Sold Date 12/04/24
Style Detached
Bedrooms 4
Full Baths 2
Half Baths 1
HOA Fees $40/mo
HOA Y/N Yes
Year Built 2005
Lot Size 5,663 Sqft
Acres 0.13
Property Description
END OF CUL-DE-SAC ~UPGRADED~OWNED SOLAR~ ONLY 1 DIRECT NEIGHBOR ~ TEMECULA SCHOOL DISTRICT! Welcome home to this beautiful 4 bedroom home located in Rancho Bella Vista! Walk to Park, Elementary and Middle Schools!! Attractive drought-tolerant landscaping adorns the front yard along with a covered porch entry - a perfect place to enjoy your morning coffee in the beautiful SoCal weather! Step inside to the formal living and dining area with easy kitchen access. Neutral paint throughout will compliment your decor. A dream kitchen showcases white quartz counters, an island with barstool seating, tile backsplash, rich soft-close cabinetry, Samsung Stainless Steel appliances, walk-in pantry and more! Just off the kitchen is a spacious family room featuring a gas fireplace with tile detail and hearth. As you approach the top of the stairs you will find plenty of storage with various built-in cabinets. Through the double doors at the back of the home sits the primary suite with laminate flooring, ceiling fan, dual sinks, walk-in closet and separate tub and shower. A MASSIVE BONUS ROOM steps up off the upstairs hallway with gray carpeting and offers plenty of space for multiple uses set-up simultaneously such as a game room/home theater/home office space, etc. There are three additional bedrooms upstairs all with mirrored closet doors, luxury vinyl plank flooring and ceiling fans. Sit back and enjoy your private backyard with no rear neighbors and only 1 adjacent neighbor. Here you will enjoy a patio with Alumawood slated cover, grape vines, aloes, and more. This ideal location give
END OF CUL-DE-SAC ~UPGRADED~OWNED SOLAR~ ONLY 1 DIRECT NEIGHBOR ~ TEMECULA SCHOOL DISTRICT! Welcome home to this beautiful 4 bedroom home located in Rancho Bella Vista! Walk to Park, Elementary and Middle Schools!! Attractive drought-tolerant landscaping adorns the front yard along with a covered porch entry - a perfect place to enjoy your morning coffee in the beautiful SoCal weather! Step inside to the formal living and dining area with easy kitchen access. Neutral paint throughout will compliment your decor. A dream kitchen showcases white quartz counters, an island with barstool seating, tile backsplash, rich soft-close cabinetry, Samsung Stainless Steel appliances, walk-in pantry and more! Just off the kitchen is a spacious family room featuring a gas fireplace with tile detail and hearth. As you approach the top of the stairs you will find plenty of storage with various built-in cabinets. Through the double doors at the back of the home sits the primary suite with laminate flooring, ceiling fan, dual sinks, walk-in closet and separate tub and shower. A MASSIVE BONUS ROOM steps up off the upstairs hallway with gray carpeting and offers plenty of space for multiple uses set-up simultaneously such as a game room/home theater/home office space, etc. There are three additional bedrooms upstairs all with mirrored closet doors, luxury vinyl plank flooring and ceiling fans. Sit back and enjoy your private backyard with no rear neighbors and only 1 adjacent neighbor. Here you will enjoy a patio with Alumawood slated cover, grape vines, aloes, and more. This ideal location gives you easy access to both Temecula and Murrieta dining and shopping and is a short drive to Wine Country and many other top city destinations. Don't miss your chance on this spectacular home, call today!
Location
State CA
County Riverside
Area Riv Cty-Murrieta (92563)
Zoning SP ZONE
Interior
Cooling Central Forced Air
Fireplaces Type FP in Living Room
Equipment Dishwasher
Appliance Dishwasher
Laundry Inside
Exterior
Parking Features Garage
Garage Spaces 2.0
Total Parking Spaces 2
Building
Lot Description Cul-De-Sac, Curbs, Sidewalks
Story 2
Lot Size Range 4000-7499 SF
Sewer Public Sewer
Water Public
Level or Stories 2 Story
Others
Monthly Total Fees $209
Acceptable Financing Cash, Conventional, FHA, VA, Cash To New Loan
Listing Terms Cash, Conventional, FHA, VA, Cash To New Loan
Special Listing Condition Standard
Read Less Info
Want to know what your home might be worth? Contact us for a FREE valuation!

Our team is ready to help you sell your home for the highest possible price ASAP

Bought with Alberto Ramos • eXp Realty of California, Inc.
GET MORE INFORMATION




