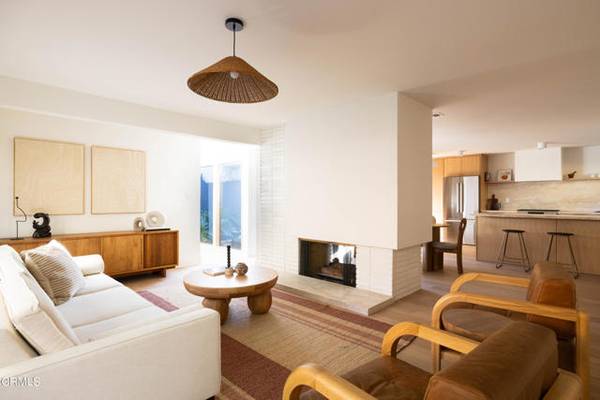For more information regarding the value of a property, please contact us for a free consultation.
Key Details
Sold Price $1,860,000
Property Type Single Family Home
Sub Type Detached
Listing Status Sold
Purchase Type For Sale
Square Footage 1,880 sqft
Price per Sqft $989
MLS Listing ID P1-19717
Sold Date 12/12/24
Style Detached
Bedrooms 3
Full Baths 3
Half Baths 1
HOA Y/N No
Year Built 1963
Lot Size 5,996 Sqft
Acres 0.1376
Property Description
Originally built in 1963, this mid-century home is a masterclass in blending craftsmanship of the era with modern and curated upgrades.Located in beloved Arroyo View Estates in Highland Park, the property sits just minutes from main drags, Figueroa and York. The gated front yard is thoughtfully landscaped with a variety of native plants. This love letter to California living continues inside where you're met with an open-air atrium that allows light to flood the interior. The chef's kitchen has travertine countertops, beverage bar, a suite of Bosch appliances and a substantial island that overlooks the dining area. The double-sided decorative fireplace anchors the living space and provides an eye-catching focal point. Doors to the private backyard provide optimal flow for entertaining. The primary suite has a wall of closets and access to the yard. Its zen bathroom derives inspiration from nature with a soaking tub framed by a cedar wall and double sized shower bathed in sunlight from above. There are two additional large bedrooms, one with access to the backyard and its own ensuite. A sunny office space is ideally located adjacent to both the powder room and garage access. The backyard is perfect for your dream dinner parties. Red Balau decking, tiered landscaping and multiple ways to access create the perfect indoor/outdoor flow.
Originally built in 1963, this mid-century home is a masterclass in blending craftsmanship of the era with modern and curated upgrades.Located in beloved Arroyo View Estates in Highland Park, the property sits just minutes from main drags, Figueroa and York. The gated front yard is thoughtfully landscaped with a variety of native plants. This love letter to California living continues inside where you're met with an open-air atrium that allows light to flood the interior. The chef's kitchen has travertine countertops, beverage bar, a suite of Bosch appliances and a substantial island that overlooks the dining area. The double-sided decorative fireplace anchors the living space and provides an eye-catching focal point. Doors to the private backyard provide optimal flow for entertaining. The primary suite has a wall of closets and access to the yard. Its zen bathroom derives inspiration from nature with a soaking tub framed by a cedar wall and double sized shower bathed in sunlight from above. There are two additional large bedrooms, one with access to the backyard and its own ensuite. A sunny office space is ideally located adjacent to both the powder room and garage access. The backyard is perfect for your dream dinner parties. Red Balau decking, tiered landscaping and multiple ways to access create the perfect indoor/outdoor flow.
Location
State CA
County Los Angeles
Area Los Angeles (90042)
Interior
Flooring Wood
Fireplaces Type Decorative, See Through
Laundry Garage
Exterior
Garage Spaces 2.0
Fence Wood
Total Parking Spaces 2
Building
Lot Size Range 4000-7499 SF
Sewer Public Sewer
Water Public
Level or Stories 1 Story
Others
Acceptable Financing Cash, Cash To New Loan
Listing Terms Cash, Cash To New Loan
Special Listing Condition Standard
Read Less Info
Want to know what your home might be worth? Contact us for a FREE valuation!

Our team is ready to help you sell your home for the highest possible price ASAP

Bought with Ashrif Hammad • COMPASS
GET MORE INFORMATION




