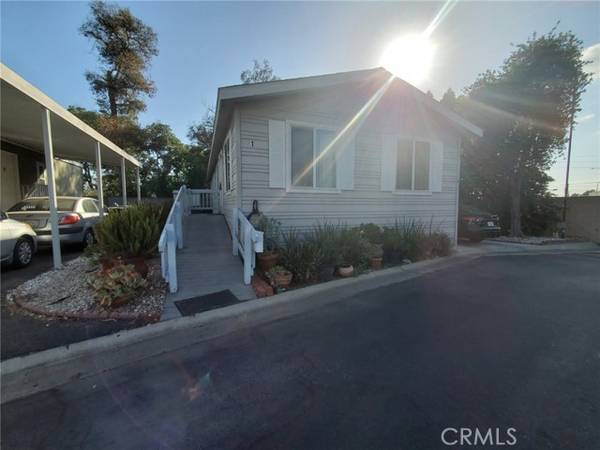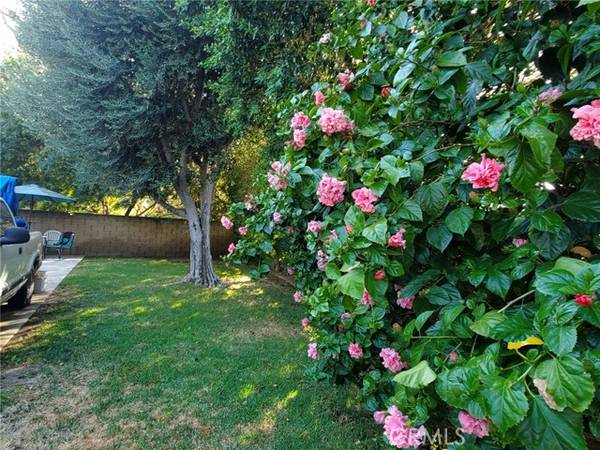For more information regarding the value of a property, please contact us for a free consultation.
Key Details
Sold Price $220,000
Property Type Manufactured Home
Sub Type Manufactured Home
Listing Status Sold
Purchase Type For Sale
Square Footage 1,040 sqft
Price per Sqft $211
MLS Listing ID SR24197558
Sold Date 12/12/24
Style Manufactured Home
Bedrooms 2
Full Baths 2
HOA Y/N No
Year Built 2006
Property Description
This beautifully landscaped large corner lot home is located in a quiet senior park! 2 bedroom 2 bath home is a must see as the main living area of this house has an open floor plan. The living room has lots of natural light and parquet flooring. The dining room is large and is open to the kitchen. The kitchen has a tiled floor and counter top, a lot of storage and a built in dishwasher, microwave and garbage disposal, along with a breakfast bar. The den also has natural light and room for both a sofa and chair. The home has a separate laundry room with additional storage and a tiled floor. The main bathroom has tiled floors and a walk in shower with glass doors and tiles. The bedroom is large with parquet flooring and a large closet. The primary bedroom has an ensuite with built in linen closet and a shower/tub combination. The primary bedroom has cathedral ceilings with a fan, is located in the back of the house and has a walk in closet. This home has a ramp so it is easily accessible and has parking for 3 cars along with a large grass area on the side of the home and a cement area in the back of the home, perfect for a picnic table. Schedule your showing today, as this home will not last long!
This beautifully landscaped large corner lot home is located in a quiet senior park! 2 bedroom 2 bath home is a must see as the main living area of this house has an open floor plan. The living room has lots of natural light and parquet flooring. The dining room is large and is open to the kitchen. The kitchen has a tiled floor and counter top, a lot of storage and a built in dishwasher, microwave and garbage disposal, along with a breakfast bar. The den also has natural light and room for both a sofa and chair. The home has a separate laundry room with additional storage and a tiled floor. The main bathroom has tiled floors and a walk in shower with glass doors and tiles. The bedroom is large with parquet flooring and a large closet. The primary bedroom has an ensuite with built in linen closet and a shower/tub combination. The primary bedroom has cathedral ceilings with a fan, is located in the back of the house and has a walk in closet. This home has a ramp so it is easily accessible and has parking for 3 cars along with a large grass area on the side of the home and a cement area in the back of the home, perfect for a picnic table. Schedule your showing today, as this home will not last long!
Location
State CA
County Los Angeles
Area Mission Hills (91345)
Building/Complex Name Mission Mobile Manor
Interior
Interior Features Tile Counters
Cooling Central Forced Air
Equipment Dishwasher, Disposal, Dryer, Microwave, Refrigerator, Washer, Gas Oven, Gas Range
Appliance Dishwasher, Disposal, Dryer, Microwave, Refrigerator, Washer, Gas Oven, Gas Range
Exterior
Pool Community/Common
Total Parking Spaces 3
Building
Lot Description Corner Lot
Story 1
Sewer Public Sewer
Water Public
Others
Senior Community Other
Acceptable Financing Cash, Cash To New Loan
Listing Terms Cash, Cash To New Loan
Special Listing Condition Standard
Read Less Info
Want to know what your home might be worth? Contact us for a FREE valuation!

Our team is ready to help you sell your home for the highest possible price ASAP

Bought with Mary Bizzy • Executive Homes
GET MORE INFORMATION




