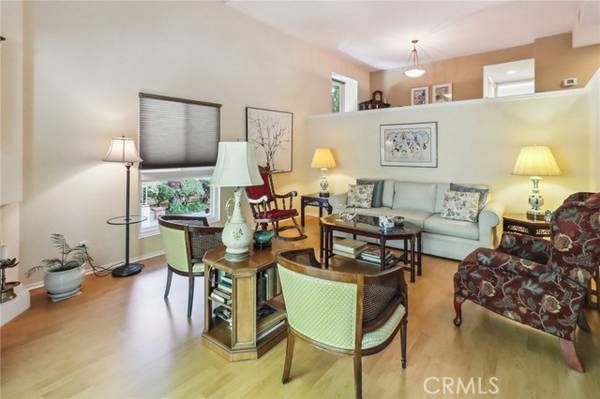For more information regarding the value of a property, please contact us for a free consultation.
Key Details
Sold Price $789,000
Property Type Townhouse
Sub Type Townhome
Listing Status Sold
Purchase Type For Sale
Square Footage 1,674 sqft
Price per Sqft $471
MLS Listing ID SR24211460
Sold Date 12/13/24
Style Townhome
Bedrooms 3
Full Baths 3
HOA Fees $570/mo
HOA Y/N Yes
Year Built 1979
Lot Size 3.025 Acres
Acres 3.0253
Property Description
Light and bright end unit townhome in Oak Pointe. This spacious unit is located to the rear of the complex for maximum privacy. The large living room has cathedral ceilings and a lovely fireplace. Other features include a dining room with wet bar, eat-in kitchen and family room with built ins (easily converted to a 3rd bedroom). On the upper level, the primary bedroom suite includes ample closet space, dressing area and en-suite bath. There are 2 additional full baths, one on each level. The oversized, direct access 2 car garage has built in storage cabinets and laundry. Oak Pointe complex has lushly landscaped grounds and includes 3 pool and spa areas, lighted tennis and pickle ball courts. It is conveniently located close to dining, shopping and has easy access to freeways and the westside.
Light and bright end unit townhome in Oak Pointe. This spacious unit is located to the rear of the complex for maximum privacy. The large living room has cathedral ceilings and a lovely fireplace. Other features include a dining room with wet bar, eat-in kitchen and family room with built ins (easily converted to a 3rd bedroom). On the upper level, the primary bedroom suite includes ample closet space, dressing area and en-suite bath. There are 2 additional full baths, one on each level. The oversized, direct access 2 car garage has built in storage cabinets and laundry. Oak Pointe complex has lushly landscaped grounds and includes 3 pool and spa areas, lighted tennis and pickle ball courts. It is conveniently located close to dining, shopping and has easy access to freeways and the westside.
Location
State CA
County Los Angeles
Area Sherman Oaks (91403)
Zoning LARD1.5
Interior
Interior Features Recessed Lighting, Wet Bar
Cooling Central Forced Air
Flooring Carpet, Laminate, Tile
Fireplaces Type FP in Living Room
Equipment Dishwasher, Disposal, Microwave, Refrigerator, Freezer, Gas Range
Appliance Dishwasher, Disposal, Microwave, Refrigerator, Freezer, Gas Range
Laundry Garage
Exterior
Parking Features Garage
Garage Spaces 2.0
Pool Community/Common, Association, Fenced
Total Parking Spaces 2
Building
Lot Description Curbs, Sidewalks
Story 2
Sewer Public Sewer
Water Public
Level or Stories Split Level
Others
Monthly Total Fees $587
Acceptable Financing Cash To New Loan
Listing Terms Cash To New Loan
Special Listing Condition Standard
Read Less Info
Want to know what your home might be worth? Contact us for a FREE valuation!

Our team is ready to help you sell your home for the highest possible price ASAP

Bought with Parvaneh Eskandanian • Luxury Collective
GET MORE INFORMATION




