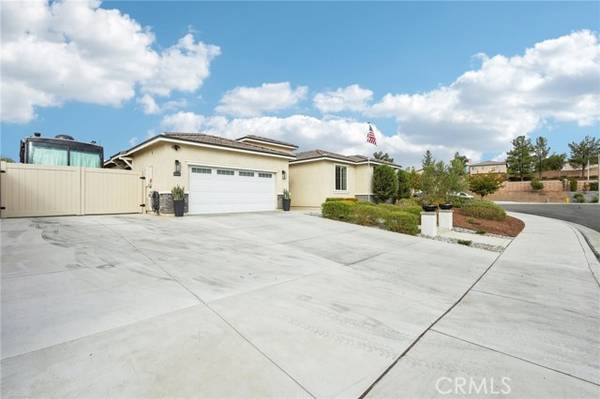For more information regarding the value of a property, please contact us for a free consultation.
Key Details
Sold Price $754,500
Property Type Single Family Home
Sub Type Detached
Listing Status Sold
Purchase Type For Sale
Square Footage 2,638 sqft
Price per Sqft $286
MLS Listing ID SW24216475
Sold Date 12/13/24
Style Detached
Bedrooms 5
Full Baths 3
HOA Fees $51/mo
HOA Y/N Yes
Year Built 2019
Lot Size 0.270 Acres
Acres 0.27
Property Description
This stunning single-story home in the Windsor/Brixton community boasts incredible curb appeal with a beautifully manicured yard and an extra-wide driveway. Go inside to find an immaculate model-like home, featuring an open floorplan that seamlessly combines the kitchen, dining, and living areas. The living room is highlighted by a built-in media cabinet and a cozy electric fireplace, while the kitchen is a chefs dream with a large center island with bar seating, quartz countertops, a tiled backsplash, a walk-in pantry, and a built-in range, microwave, & oven. The home offers plenty of space, including a den and 3 bedrooms that share a full bathroom off the front hallway, along with 2 additional bedrooms and bathrooms off the back hallway. The spacious primary suite is a true retreat, complete with a luxurious ensuite bathroom featuring a stunning feature wall behind the dual-sink vanity and a large walk-in closet. All bedrooms offer ample closet space for storage. The laundry room is equipped with a sink and cabinet for added convenience. Outside, the expansive backyard is an entertainers paradise, featuring a covered Alumawood patio with ceiling fans and lights, an uncovered patio space, a BBQ island, a storage shed, and a playground. The huge lot also includes RV parking and a 3-car tandem garage. Located close to the 215 freeway, shopping centers, schools, and dining options, this home offers both style and convenience in a highly desirable neighborhood with low HOA fees. Dont miss the chance to make this exceptional property yours!
This stunning single-story home in the Windsor/Brixton community boasts incredible curb appeal with a beautifully manicured yard and an extra-wide driveway. Go inside to find an immaculate model-like home, featuring an open floorplan that seamlessly combines the kitchen, dining, and living areas. The living room is highlighted by a built-in media cabinet and a cozy electric fireplace, while the kitchen is a chefs dream with a large center island with bar seating, quartz countertops, a tiled backsplash, a walk-in pantry, and a built-in range, microwave, & oven. The home offers plenty of space, including a den and 3 bedrooms that share a full bathroom off the front hallway, along with 2 additional bedrooms and bathrooms off the back hallway. The spacious primary suite is a true retreat, complete with a luxurious ensuite bathroom featuring a stunning feature wall behind the dual-sink vanity and a large walk-in closet. All bedrooms offer ample closet space for storage. The laundry room is equipped with a sink and cabinet for added convenience. Outside, the expansive backyard is an entertainers paradise, featuring a covered Alumawood patio with ceiling fans and lights, an uncovered patio space, a BBQ island, a storage shed, and a playground. The huge lot also includes RV parking and a 3-car tandem garage. Located close to the 215 freeway, shopping centers, schools, and dining options, this home offers both style and convenience in a highly desirable neighborhood with low HOA fees. Dont miss the chance to make this exceptional property yours!
Location
State CA
County Riverside
Area Riv Cty-Menifee (92584)
Interior
Interior Features Pantry, Recessed Lighting, Wainscoting
Cooling Central Forced Air
Flooring Carpet, Tile
Fireplaces Type FP in Living Room, Electric, Free Standing
Equipment Dishwasher, Disposal, Microwave, Solar Panels, Gas Oven, Recirculated Exhaust Fan, Self Cleaning Oven, Vented Exhaust Fan, Barbecue, Gas Range
Appliance Dishwasher, Disposal, Microwave, Solar Panels, Gas Oven, Recirculated Exhaust Fan, Self Cleaning Oven, Vented Exhaust Fan, Barbecue, Gas Range
Laundry Laundry Room, Inside
Exterior
Parking Features Tandem, Direct Garage Access, Garage - Single Door, Garage Door Opener
Garage Spaces 3.0
Fence Excellent Condition, Vinyl
View Neighborhood
Roof Type Tile/Clay,Slate
Total Parking Spaces 6
Building
Lot Description Curbs, Sidewalks
Story 1
Sewer Public Sewer
Water Public
Level or Stories 1 Story
Others
Monthly Total Fees $355
Acceptable Financing Cash, Conventional, Cash To New Loan, Submit
Listing Terms Cash, Conventional, Cash To New Loan, Submit
Special Listing Condition Standard
Read Less Info
Want to know what your home might be worth? Contact us for a FREE valuation!

Our team is ready to help you sell your home for the highest possible price ASAP

Bought with Mark Miller • Allison James Estates & Homes
GET MORE INFORMATION




