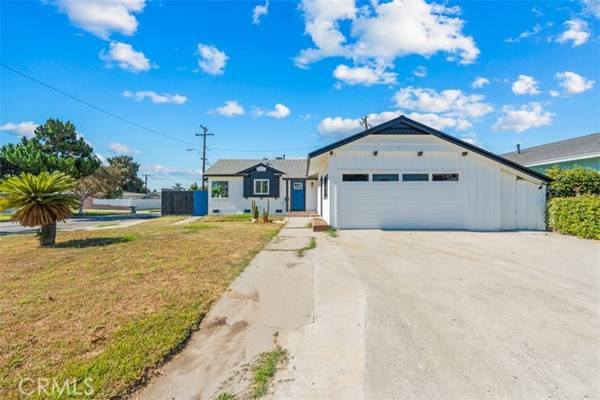For more information regarding the value of a property, please contact us for a free consultation.
Key Details
Sold Price $830,000
Property Type Single Family Home
Sub Type Detached
Listing Status Sold
Purchase Type For Sale
Square Footage 1,150 sqft
Price per Sqft $721
MLS Listing ID WS24221475
Sold Date 12/13/24
Style Detached
Bedrooms 3
Full Baths 2
HOA Y/N No
Year Built 1955
Lot Size 5,995 Sqft
Acres 0.1376
Property Description
Welcome to Your Dream Home with 421 SF JADU Potential and Fully Permitted Upgrades! This beautifully renovated property blends modern elegance with outstanding investment potential. From the bold blue front door to the freshly updated exterior, every detail has been thoughtfully designed. Inside, the bright, open kitchen features sleek cabinetry, high-end stainless-steel appliances, and a stylish backsplash, while the adjoining dining area opens up to a spacious backyard, perfect for entertaining or relaxation. This property includes approved design plans for a 421-square-foot Junior Accessory Dwelling Unit (JADU) conversion from the garage, offering versatile options for rental income, guest accommodations, or an additional living area. All upgrades, including a new central air conditioning system, updated electrical panel, new water heater, and modern plumbing, have been completed with full permits, ensuring quality, safety, and energy efficiency. The home boasts a spacious primary bedroom filled with natural light, an upgraded bathroom with premium finishes, and a thoughtful layout. With modern flooring, recessed lighting, and a seamless flow, this home is move-in ready. Conveniently located near shopping, parks, and top-rated schools, its perfect for buyers seeking comfort, style, and investment potential. Dont miss this rare opportunity!
Welcome to Your Dream Home with 421 SF JADU Potential and Fully Permitted Upgrades! This beautifully renovated property blends modern elegance with outstanding investment potential. From the bold blue front door to the freshly updated exterior, every detail has been thoughtfully designed. Inside, the bright, open kitchen features sleek cabinetry, high-end stainless-steel appliances, and a stylish backsplash, while the adjoining dining area opens up to a spacious backyard, perfect for entertaining or relaxation. This property includes approved design plans for a 421-square-foot Junior Accessory Dwelling Unit (JADU) conversion from the garage, offering versatile options for rental income, guest accommodations, or an additional living area. All upgrades, including a new central air conditioning system, updated electrical panel, new water heater, and modern plumbing, have been completed with full permits, ensuring quality, safety, and energy efficiency. The home boasts a spacious primary bedroom filled with natural light, an upgraded bathroom with premium finishes, and a thoughtful layout. With modern flooring, recessed lighting, and a seamless flow, this home is move-in ready. Conveniently located near shopping, parks, and top-rated schools, its perfect for buyers seeking comfort, style, and investment potential. Dont miss this rare opportunity!
Location
State CA
County Los Angeles
Area Covina (91722)
Zoning CVR1*
Interior
Cooling Central Forced Air
Fireplaces Type FP in Living Room
Laundry Outside
Exterior
Garage Spaces 2.0
View Neighborhood
Total Parking Spaces 2
Building
Lot Description Sidewalks
Story 1
Lot Size Range 4000-7499 SF
Sewer Public Sewer
Water Public
Level or Stories 1 Story
Others
Monthly Total Fees $47
Acceptable Financing Cash, Cash To New Loan
Listing Terms Cash, Cash To New Loan
Special Listing Condition Standard
Read Less Info
Want to know what your home might be worth? Contact us for a FREE valuation!

Our team is ready to help you sell your home for the highest possible price ASAP

Bought with Maria Gina Dinson • Keller Williams Premier Prop
GET MORE INFORMATION




