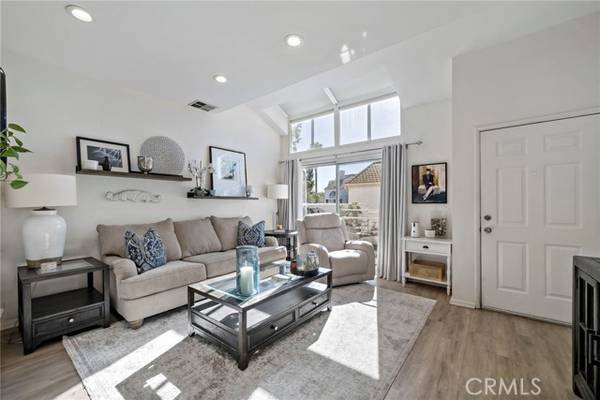For more information regarding the value of a property, please contact us for a free consultation.
Key Details
Sold Price $465,000
Property Type Condo
Listing Status Sold
Purchase Type For Sale
Square Footage 1,311 sqft
Price per Sqft $354
MLS Listing ID SW24231534
Sold Date 12/18/24
Style All Other Attached
Bedrooms 3
Full Baths 2
Half Baths 1
HOA Fees $413/mo
HOA Y/N Yes
Year Built 1990
Property Description
CENTRALLY LOCATED RANCHO DEL MAR CONDO!! Located just minutes from the Promenade Mall, Old Town Front Street, and a variety of shopping options, this stunning home offers the perfect combination of style, comfort, and convenience. Gorgeous natural light pours through skyroom-style windows, accentuated by blackout Hunter Douglas cellular shades, illuminating this charming two-story townhome with 3 bedrooms and 2.5 bathrooms. Primed for both relaxation and entertainment, the spacious family room features luxury vinyl plank flooring, vaulted ceilings, skylights, and sliding doors that lead to your private, walled front patio. The home also boasts a functional layout, including a split dining room and kitchen with upgraded quartz countertops, stainless steel appliances, and easy access to the attached garage. Upstairs, the luxurious and inviting primary suite offers high ceilings, double custom frosted French-door closets, and an en suite bathroom. Two spacious and bright adjacent bedrooms share a full bathroom, and the conveniently located upstairs laundry room ensures privacy and ease. Nestled in a resort-style community, residents enjoy amenities such as a pool, spa, tennis courts, gym, clubhouse, and dog stations! With prime access to Temeculas best dining, shopping, and entertainment options, this home offers everything you need and more. Dont miss the opportunity to make it yours!
CENTRALLY LOCATED RANCHO DEL MAR CONDO!! Located just minutes from the Promenade Mall, Old Town Front Street, and a variety of shopping options, this stunning home offers the perfect combination of style, comfort, and convenience. Gorgeous natural light pours through skyroom-style windows, accentuated by blackout Hunter Douglas cellular shades, illuminating this charming two-story townhome with 3 bedrooms and 2.5 bathrooms. Primed for both relaxation and entertainment, the spacious family room features luxury vinyl plank flooring, vaulted ceilings, skylights, and sliding doors that lead to your private, walled front patio. The home also boasts a functional layout, including a split dining room and kitchen with upgraded quartz countertops, stainless steel appliances, and easy access to the attached garage. Upstairs, the luxurious and inviting primary suite offers high ceilings, double custom frosted French-door closets, and an en suite bathroom. Two spacious and bright adjacent bedrooms share a full bathroom, and the conveniently located upstairs laundry room ensures privacy and ease. Nestled in a resort-style community, residents enjoy amenities such as a pool, spa, tennis courts, gym, clubhouse, and dog stations! With prime access to Temeculas best dining, shopping, and entertainment options, this home offers everything you need and more. Dont miss the opportunity to make it yours!
Location
State CA
County Riverside
Area Riv Cty-Temecula (92591)
Interior
Cooling Central Forced Air
Flooring Carpet, Linoleum/Vinyl
Equipment Dishwasher, Disposal, Microwave, Gas Oven
Appliance Dishwasher, Disposal, Microwave, Gas Oven
Laundry Other/Remarks, Inside
Exterior
Parking Features Direct Garage Access, Garage
Garage Spaces 2.0
Pool Below Ground, Community/Common, Association
Roof Type Tile/Clay
Total Parking Spaces 2
Building
Lot Description Sidewalks
Story 2
Sewer Public Sewer
Water Public
Level or Stories 2 Story
Others
Monthly Total Fees $472
Acceptable Financing Cash, Conventional, Cash To New Loan, Submit
Listing Terms Cash, Conventional, Cash To New Loan, Submit
Special Listing Condition Standard
Read Less Info
Want to know what your home might be worth? Contact us for a FREE valuation!

Our team is ready to help you sell your home for the highest possible price ASAP

Bought with Goran Forss • Team Forss Realty Group



