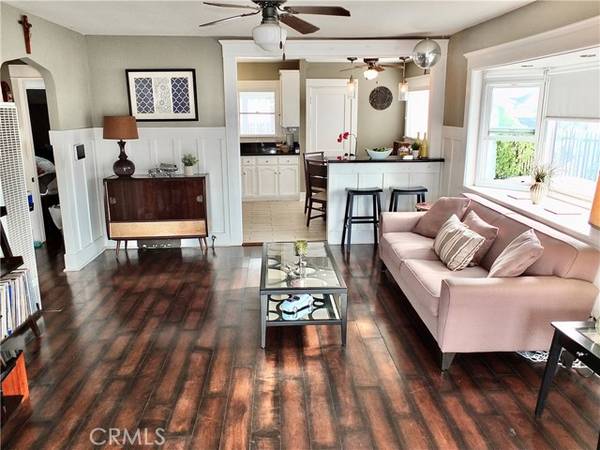For more information regarding the value of a property, please contact us for a free consultation.
Key Details
Sold Price $660,000
Property Type Single Family Home
Sub Type Detached
Listing Status Sold
Purchase Type For Sale
Square Footage 832 sqft
Price per Sqft $793
MLS Listing ID RS24237713
Sold Date 12/30/24
Style Detached
Bedrooms 2
Full Baths 1
Construction Status Turnkey
HOA Y/N No
Year Built 1922
Lot Size 3,752 Sqft
Acres 0.0861
Property Description
a classic 2 bedroom 1 bathroom craftsman bungalow circa 1922 lovingly restored andrenovated including beautiful flooring, exquisitely appointed sun filled kitchen, traditional wainscoting plus much more in the Eastside in the wonderful Lincoln District adjacent to Rose Park and near the vibrance of downtown. A gated front lawn and welcoming reception terrace afford an amazing entry approach. Classic moldings and woodworking, refinished hardwood flooring, a gracious archway plus kitchen access define the spacious living room. A showcasethe stunning renovated kitchen includes tiled flooring and subway tile backsplash, granite countertops, stainless steel sinks stove/ oven, a dining area plus laundry room access to the long gated driveway, 1 car garage and private rear yard. A renovated bathroom, central to the bedrooms features a granite countertop, 2 sinks plus bath/ shower. The front bedroom is reflected in mirrored wardrobe doors as is the rear bedroom boasting French doors to an office/ nursery with access to the laundry. Truly a home of romance and livability blending ageless character andamazing contemporary quality!
a classic 2 bedroom 1 bathroom craftsman bungalow circa 1922 lovingly restored andrenovated including beautiful flooring, exquisitely appointed sun filled kitchen, traditional wainscoting plus much more in the Eastside in the wonderful Lincoln District adjacent to Rose Park and near the vibrance of downtown. A gated front lawn and welcoming reception terrace afford an amazing entry approach. Classic moldings and woodworking, refinished hardwood flooring, a gracious archway plus kitchen access define the spacious living room. A showcasethe stunning renovated kitchen includes tiled flooring and subway tile backsplash, granite countertops, stainless steel sinks stove/ oven, a dining area plus laundry room access to the long gated driveway, 1 car garage and private rear yard. A renovated bathroom, central to the bedrooms features a granite countertop, 2 sinks plus bath/ shower. The front bedroom is reflected in mirrored wardrobe doors as is the rear bedroom boasting French doors to an office/ nursery with access to the laundry. Truly a home of romance and livability blending ageless character andamazing contemporary quality!
Location
State CA
County Los Angeles
Area Long Beach (90813)
Zoning LBR2N
Interior
Flooring Wood
Exterior
Parking Features Garage
Garage Spaces 1.0
Fence Wrought Iron
Total Parking Spaces 1
Building
Story 1
Lot Size Range 1-3999 SF
Sewer Unknown
Water Public
Architectural Style Craftsman/Bungalow
Level or Stories 1 Story
Construction Status Turnkey
Others
Monthly Total Fees $28
Acceptable Financing Cash, Conventional, FHA
Listing Terms Cash, Conventional, FHA
Special Listing Condition Standard
Read Less Info
Want to know what your home might be worth? Contact us for a FREE valuation!

Our team is ready to help you sell your home for the highest possible price ASAP

Bought with Bailey Dixon • Real Broker



